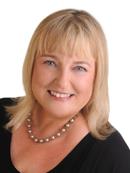112 Brock Street East Street, Merrickville
- Bedrooms: 4
- Bathrooms: 3
- Type: Residential
- Added: 75 days ago
- Updated: 15 days ago
- Last Checked: 17 hours ago
Welcome to 112 Brock St E, a stunning home, circa 1840, located in Merrickville steps away from the Rideau Canal! A foyer, adjacent 2 exquisite porches, welcomes you to this stately home & w/many elegant rms for entertaining, this home seamlessly blends preservation of historic allure w/modern design. Wide baseboards, refurbished flooring, high ceilings, 2 staircases, keyhole trim woodwork, original ceiling medallion& fp w/ pennyround, all showcase this home’s sophistication& luxury. From the kitchen w/quartz counters & high-end appliances to the family rm w/heated flrs, to the gorgeous den, inherent warmth is portrayed. 4 bedrms(one w/ ensuite)grace the upper level, as does a 5pc bathrm, laundry rm & sitting area. 2pc bath on main level & access to large workshop w/loft. Fully landscaped w/patio & artistic cedar pergola, stone paths, firepit, fencing, arbor & garden beds, the splendour of this majestic home w/its tranquil expansive rear yard will impress the most discerning of buyers! (id:1945)
powered by

Property Details
- Cooling: Central air conditioning
- Heating: Hot water radiator heat, Forced air, Natural gas
- Stories: 2
- Year Built: 1840
- Structure Type: House
- Exterior Features: Brick, Other
- Foundation Details: Stone
Interior Features
- Basement: Unfinished, Crawl space
- Flooring: Tile, Hardwood, Laminate
- Appliances: Washer, Refrigerator, Dishwasher, Dryer, Microwave, Cooktop, Oven - Built-In, Hood Fan, Blinds
- Bedrooms Total: 4
- Fireplaces Total: 1
- Bathrooms Partial: 1
Exterior & Lot Features
- Water Source: Municipal water
- Lot Size Units: acres
- Parking Total: 4
- Parking Features: Surfaced
- Lot Size Dimensions: 0.27
Location & Community
- Common Interest: Freehold
- Community Features: Family Oriented
Utilities & Systems
- Sewer: Municipal sewage system
Tax & Legal Information
- Tax Year: 2024
- Parcel Number: 681060273
- Tax Annual Amount: 4513
- Zoning Description: Residential
Additional Features
- Security Features: Smoke Detectors
Room Dimensions

This listing content provided by REALTOR.ca has
been licensed by REALTOR®
members of The Canadian Real Estate Association
members of The Canadian Real Estate Association
















