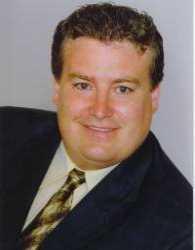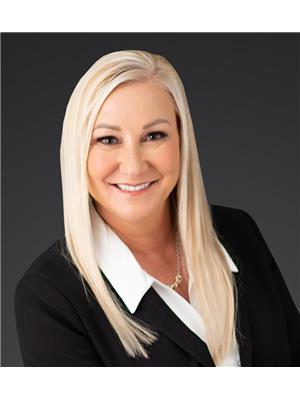908 River Road, Kemptville
- Bedrooms: 5
- Bathrooms: 2
- Type: Residential
- Added: 72 days ago
- Updated: 16 days ago
- Last Checked: 5 hours ago
Nestled on a private, 1 acre treed lot across from the Rideau River, this hi ranch bungalow offers a tranquil retreat. 3+2 bed, 1.5 bath & approx 2,500 sq.ft of finished living space, embraced by natural forests - this home brings plenty of curb appeal w/ brick & siding exterior, covered front porch & beautiful landscaping. Open concept kitchen, living & dining room w/access to impressive sunroom & huge deck to large above ground POOL. A bright & spacious home w tall ceilings, warm hardwood floors & traditional charm. Fully finished lower level w 2 rooms, laundry, rec rm & plenty of storage - a great family home! 2-car garage w large driveway, equipped w extra parking space, perfect for an RV. Natural Gas. NEW Water Treatment System '24. Roof '21. Deck '20. Pool '17. Patio '22. Sump '15. Bath reno '23. Furnace '05. Original Septic. Beautiful location across from Rideau River w/ sunsets, mins from Burrit's Rapids, 10min to Kemptville/Merrickville, 30min to Ottawa. Min 48hr Irrv. (id:1945)
powered by

Property DetailsKey information about 908 River Road
Interior FeaturesDiscover the interior design and amenities
Exterior & Lot FeaturesLearn about the exterior and lot specifics of 908 River Road
Location & CommunityUnderstand the neighborhood and community
Utilities & SystemsReview utilities and system installations
Tax & Legal InformationGet tax and legal details applicable to 908 River Road
Room Dimensions

This listing content provided by REALTOR.ca
has
been licensed by REALTOR®
members of The Canadian Real Estate Association
members of The Canadian Real Estate Association
Nearby Listings Stat
Active listings
1
Min Price
$825,000
Max Price
$825,000
Avg Price
$825,000
Days on Market
72 days
Sold listings
0
Min Sold Price
$0
Max Sold Price
$0
Avg Sold Price
$0
Days until Sold
days
Nearby Places
Additional Information about 908 River Road

















