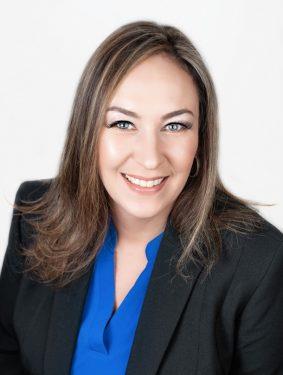494 County 43 Road, Merrickville
- Bedrooms: 3
- Bathrooms: 2
- Type: Residential
- Added: 22 days ago
- Updated: 3 days ago
- Last Checked: 10 hours ago
Tarion Warranty - built in 2021 & upgraded in 2024. We are pleased to present "The Empire," a beautifully finished bungalow encompassing approx.1,600 square feet on 3.50 acres with views of the Rideau River from the front porch. Enter the large foyer through the high quality front door. Modern sleek kitchen offering large scale entertaining, stainless steel appliances, live edge island, granite kitchen sink, Moen hands free faucet. Open concept living room with brand new propane fireplace, hardwood flooring, quality plush carpet, contemporary shaker-style door w level handles, up-graded lighting, 3 bedrooms, 2 full bathrooms (one en-suite), walk in closet. 9 foot ceilings in the lower level with cold room & rough in bathroom. Over-sized attached 2 car garage with insulate steel garage door. New Deck & Pergola. Private, fenced backyard great for children & pets. This home is conveniently located within 1km walking distance to the charming Village of Merrickville. (id:1945)
powered by

Property Details
- Cooling: Central air conditioning
- Heating: Forced air, Propane
- Stories: 1
- Year Built: 2021
- Structure Type: House
- Exterior Features: Stone, Siding
- Foundation Details: Poured Concrete
- Architectural Style: Bungalow
- Construction Materials: Wood frame
Interior Features
- Basement: Unfinished, Full
- Flooring: Tile, Hardwood, Carpeted
- Appliances: Washer, Refrigerator, Dishwasher, Stove, Dryer, Microwave, Hood Fan, Blinds
- Bedrooms Total: 3
- Fireplaces Total: 1
Exterior & Lot Features
- View: River view
- Lot Features: Wooded area, Flat site, Automatic Garage Door Opener
- Water Source: Drilled Well
- Lot Size Units: acres
- Parking Total: 12
- Parking Features: Attached Garage
- Road Surface Type: Paved road
- Lot Size Dimensions: 3.5
Location & Community
- Common Interest: Freehold
- Community Features: School Bus
Utilities & Systems
- Sewer: Septic System
- Utilities: Electricity
Tax & Legal Information
- Tax Year: 2024
- Parcel Number: 052550037
- Tax Annual Amount: 5374
- Zoning Description: Residential
Room Dimensions

This listing content provided by REALTOR.ca has
been licensed by REALTOR®
members of The Canadian Real Estate Association
members of The Canadian Real Estate Association

















