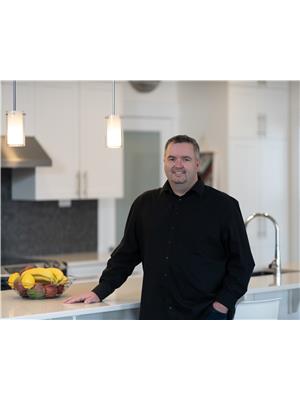111 401 Southfork Dr, Leduc
- Bedrooms: 2
- Bathrooms: 2
- Living area: 79.66 square meters
- MLS®: e4397474
- Type: Townhouse
- Added: 55 days ago
- Updated: 15 days ago
- Last Checked: 9 hours ago
This exceptionally well maintained 2 bdrm/2 bath townhouse is perfect for 1st time home owner. Owner wishing to supplement their mtg payment by renting out a bdrm or anyone wanting 2 bdrms on different floors both with their own bathrooms. The main floor consists of an open concept living/dining room design, Kitchen with s/s appls and access to the deck. Upper level is the spacious primary bdrm with 4 pce ensuite and walk through closet. Lower level contains the 2nd bdrm, a 3 pce bath, Laundry room with stackable washer/dryer and additional storage space. Pets are allowed subject to board approval. A big plus is the unit fronts onto Southfork Drive allowing for lots of additional parking for visitors or a roommate to park. Definitely shows as a 10 throughout. (id:1945)
powered by

Property Details
- Heating: Forced air
- Stories: 2
- Year Built: 2017
- Structure Type: Row / Townhouse
Interior Features
- Basement: Finished, Full
- Appliances: Refrigerator, Dishwasher, Stove, Microwave Range Hood Combo, Window Coverings, Washer/Dryer Stack-Up
- Living Area: 79.66
- Bedrooms Total: 2
Exterior & Lot Features
- Lot Features: Exterior Walls- 2x6", No Animal Home, No Smoking Home
- Lot Size Units: square meters
- Parking Total: 1
- Parking Features: Parking Pad
- Building Features: Ceiling - 9ft
- Lot Size Dimensions: 185.81
Location & Community
- Common Interest: Condo/Strata
Property Management & Association
- Association Fee: 255.23
- Association Fee Includes: Exterior Maintenance, Landscaping, Property Management, Insurance, Other, See Remarks
Tax & Legal Information
- Parcel Number: 017455
Additional Features
- Security Features: Smoke Detectors
Room Dimensions

This listing content provided by REALTOR.ca has
been licensed by REALTOR®
members of The Canadian Real Estate Association
members of The Canadian Real Estate Association
Nearby Listings Stat
Active listings
16
Min Price
$169,900
Max Price
$582,900
Avg Price
$312,069
Days on Market
54 days
Sold listings
10
Min Sold Price
$188,000
Max Sold Price
$419,900
Avg Sold Price
$315,330
Days until Sold
40 days















