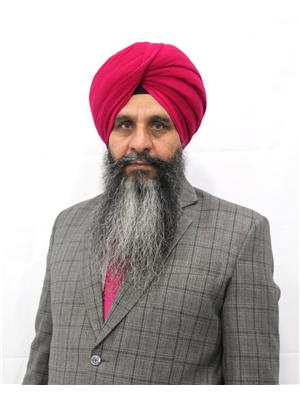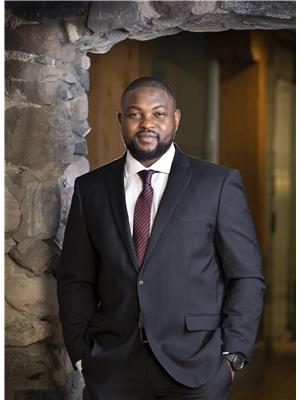324 Ash Cl, Leduc
- Bedrooms: 4
- Bathrooms: 4
- Living area: 207.84 square meters
- Type: Residential
Source: Public Records
Note: This property is not currently for sale or for rent on Ovlix.
We have found 6 Houses that closely match the specifications of the property located at 324 Ash Cl with distances ranging from 2 to 6 kilometers away. The prices for these similar properties vary between 465,000 and 699,900.
Nearby Places
Name
Type
Address
Distance
Boston Pizza
Restaurant
5309 50th Ave
2.1 km
Best Western Plus Denham Inn & Suites
Lodging
5207 50th Ave
2.2 km
Tim Hortons
Cafe
5603 50 St
2.6 km
Days Inn Edmonton Airport
Lodging
5705 50 St
2.6 km
Zambelli Prime Rib Steak & Pizza
Restaurant
6210 50 St
3.0 km
UFA
Food
6509 45 St
3.6 km
Notre Dame School
School
Leduc
4.2 km
Edmonton International Airport
Airport
1
4.4 km
Tim Hortons
Cafe
8002 Sparrow Crescent
4.7 km
Nisku Truck Stop Ltd
Liquor store
8020 Sparrow Dr
4.9 km
Crystal Star Inn
Lodging
8334 Sparrow Crescent
5.2 km
Ramada Edmonton International Airport
Lodging
8340 Sparrow Crescent
5.2 km
Property Details
- Cooling: Central air conditioning
- Heating: Forced air
- Stories: 2
- Year Built: 2012
- Structure Type: House
Interior Features
- Basement: Finished, Full
- Appliances: Washer, Refrigerator, Dishwasher, Stove, Dryer, Microwave Range Hood Combo, Storage Shed, Window Coverings
- Living Area: 207.84
- Bedrooms Total: 4
- Fireplaces Total: 1
- Bathrooms Partial: 1
- Fireplace Features: Gas, Unknown
Exterior & Lot Features
- Lot Features: Cul-de-sac
- Lot Size Units: square meters
- Parking Features: Attached Garage, Heated Garage
- Lot Size Dimensions: 495.82
Location & Community
- Common Interest: Freehold
Tax & Legal Information
- Parcel Number: 013798
FULLY FINISHED 2 storey in the BEST CUL-DE-SAC of Deer Valley with over 2200sq ft offering central A/C, 3+1 bdrms, 2x dens, 3.5 baths & HEATED double att. garage. This home offers the best of storage throughout, ideal for large families! You'll love the open concept main floor with high ceilings & large windows allowing for lots of natural light. Kitchen features UPDATED S/S appliances only 1yr old & shaker style cabinetry with custom motion activated undermount lights. Main floor laundry with NEW w/d. Upstairs is home to 3 spacious bdrms, including serene primary suite behind frosted double doors complete with spa-like 5pc ensuite! A large bonus room is perfect for movie nights in! Downstairs you'll find the 4th bdrm, 3pc bath & good sized family room with bonus storage + flex area that can be converted to a 5th bdrm (doors incl) PROFESSIONALLY designed backyard is your oasis away from it all + underground sprinklers! Get creative with exterior LED rope lights in front. Playground & shopping nearby! (id:1945)









