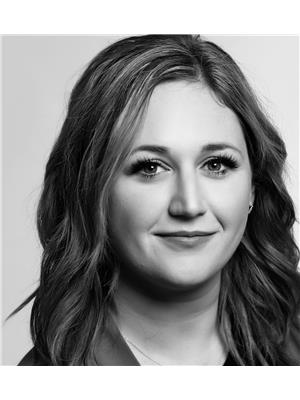1161 Gregory Road, Kelowna
- Bedrooms: 4
- Bathrooms: 3
- Living area: 3650 square feet
- Type: Residential
- Added: 2 days ago
- Updated: 1 days ago
- Last Checked: 8 hours ago
Spectacular panoramic views of Okanagan Lake - this is the Okanagan dream! Nestled in the heart of Lakeview Heights and steps from the West Kelowna Wine Trail, this large home boasts vaulted ceilings, a massive balcony, and abundant space both inside and out. Inside you’ll find 4 bedrooms plus a den or potential 5th bedroom, 3 bathrooms, an extra large flex space with deck access, and a huge rec room with a wet bar on the bottom floor. You will love the stunning lake views from BOTH levels! Sitting on an expansive .31 acres, this is a rare opportunity to own a property in this area that backs onto Sunnyview Road, and is also zoned (R1) for a potential carriage house. With an oversized double garage and RV parking, there’s plenty of room for all your toys. Walk to renowned wineries like Hatch and Quails Gate, with easy access to shopping, parks, schools, and the lakefront. Brand new furnace. Priced almost 200k under assessed value, this home has an incredible amount to offer. Do not miss your opportunity to own this view! (id:1945)
powered by

Property Details
- Cooling: Central air conditioning
- Heating: Forced air
- Stories: 2
- Year Built: 1980
- Structure Type: House
Interior Features
- Living Area: 3650
- Bedrooms Total: 4
Exterior & Lot Features
- View: Lake view
- Water Source: Municipal water
- Lot Size Units: acres
- Parking Total: 2
- Parking Features: Attached Garage
- Lot Size Dimensions: 0.31
Location & Community
- Common Interest: Freehold
Utilities & Systems
- Sewer: Municipal sewage system
Tax & Legal Information
- Zoning: Unknown
- Parcel Number: 001-881-108
- Tax Annual Amount: 5139.62
Room Dimensions

This listing content provided by REALTOR.ca has
been licensed by REALTOR®
members of The Canadian Real Estate Association
members of The Canadian Real Estate Association















