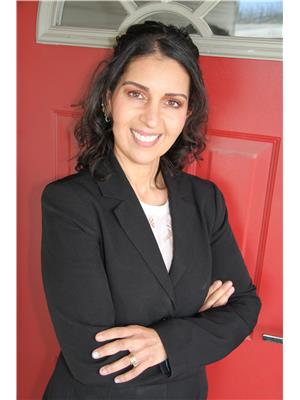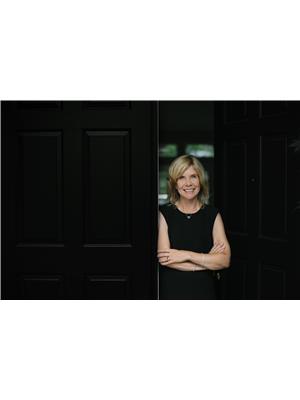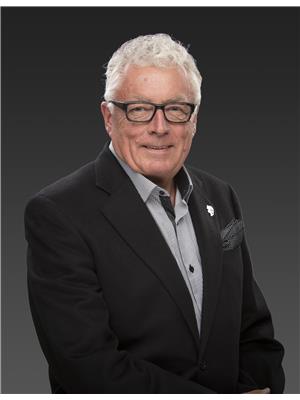7 Caramillo Road, Kelowna
- Bedrooms: 4
- Bathrooms: 2
- Living area: 2348 square feet
- Type: Residential
- Added: 21 days ago
- Updated: 13 days ago
- Last Checked: 10 hours ago
This mountain view family home offers peaceful Glenmore living in a great location! Close to schools, local parks, grocery stores and more. Entering the home, you are immediately greeted by the great room - finished with crown moulding, natural wood burning fireplace and open to the spacious dining area with room for the whole family. Large windows throughout, including the sliding door leading to the upper deck with steps down to backyard. The kitchen includes a built-in pantry and breakfast nook for easy mornings, with deck access as well! The main level is home to 3 bedrooms and a full 4-piece bathroom with tiled bath/shower combination. Downstairs, in the easily SUITEABLE basement, you’ll find the large rec-room with its own wood burning fireplace, another bedroom, an open den, a 4-piece bathroom and unfinished laundry/storage room. Downstairs also has access to its own covered patio backing onto the huge fenced backyard, completely flat with lots of green space makes a great place for the kids to play! Lots of recent mechanical upgrades, including a new HE gas furnace (2021), AC (2022) and hot water tank (2017) and roof (2013)! (id:1945)
powered by

Property Details
- Cooling: Central air conditioning
- Heating: Forced air, See remarks
- Stories: 2
- Year Built: 1971
- Structure Type: House
Interior Features
- Flooring: Carpeted, Linoleum
- Appliances: Washer, Refrigerator, Range - Electric, Dishwasher, Dryer
- Living Area: 2348
- Bedrooms Total: 4
- Fireplaces Total: 1
- Fireplace Features: Wood, Conventional
Exterior & Lot Features
- Water Source: Municipal water
- Lot Size Units: acres
- Parking Features: Carport
- Lot Size Dimensions: 0.21
Location & Community
- Common Interest: Freehold
Utilities & Systems
- Sewer: Municipal sewage system
Tax & Legal Information
- Zoning: Unknown
- Parcel Number: 007-865-601
- Tax Annual Amount: 3738.78
Room Dimensions

This listing content provided by REALTOR.ca has
been licensed by REALTOR®
members of The Canadian Real Estate Association
members of The Canadian Real Estate Association
















