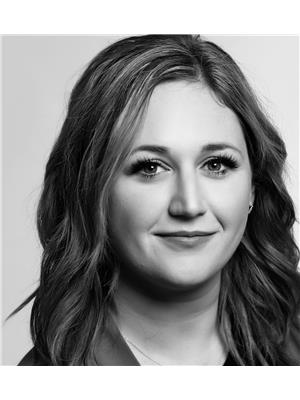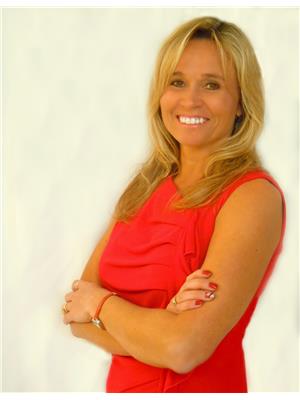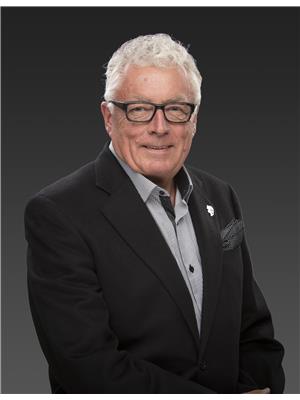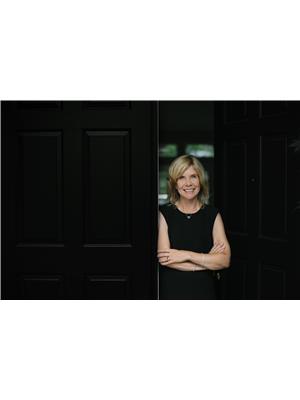16 Caramillo Road, Kelowna
- Bedrooms: 3
- Bathrooms: 3
- Living area: 2318 square feet
- Type: Residential
- Added: 75 days ago
- Updated: 3 days ago
- Last Checked: 5 hours ago
Stylish, turnkey 3 bed, 3 bath home in Old Glenmore with MF1 zoning! Custom kitchen boasts new cabinets, SS appliances, gas range, paneled dishwasher, and large slab island. The bright open plan includes a spacious dining room with sliding doors to a sun deck w/ downtown & peek-a-boo lake views, and a cozy living room with a wood burning f/p. Enjoy a huge covered patio overlooking a vibrant garden bed, hot tub (40 amp plug), gravel sitting area and shed with lights. Updated features like new concrete edging, pathways, and fencing (2018). Massive primary bedroom with barn doors to a modern full bath and huge walk-in closet. The 2nd bedroom is spacious with lots of light and hall access to a beautifully redone bathroom with a shower/tub combo and modern finishes. Lower level offers a rec room with a wood burning f/p, 3rd bedroom currently used for Airbnb, and an additional reno'd bathroom. Storage, mech. room, and laundry with Electrolux washer/dryer. Garage with workbench, upgraded plug and storage. Home has been upgraded to 200 amp service with a sub panel. Tons of parking with 2 driveways and secure, gated side parking for RV's, trailers or extra vehicles. Extra secure storage under the back deck w/ a small garage door & lighting. The home has many unique features like lighting on a timer and a nest home security system (2 nest cams and doorbell cam). Move into this home as is &/OR take advantage of its development potential! The opportunities are endless! (id:1945)
powered by

Property Details
- Roof: Other, Unknown
- Cooling: Central air conditioning, Heat Pump
- Heating: Heat Pump, Forced air, See remarks
- Stories: 2
- Year Built: 1971
- Structure Type: House
- Exterior Features: Brick, Wood siding
Interior Features
- Basement: Full
- Flooring: Tile, Laminate
- Appliances: Washer, Refrigerator, Range - Gas, Dishwasher, Wine Fridge, Dryer, Microwave, Hood Fan
- Living Area: 2318
- Bedrooms Total: 3
- Fireplaces Total: 1
- Fireplace Features: Wood, Conventional
Exterior & Lot Features
- View: City view, Lake view, Mountain view, Valley view, View (panoramic)
- Lot Features: Central island, Two Balconies
- Water Source: Municipal water
- Lot Size Units: acres
- Parking Total: 10
- Parking Features: Attached Garage, Stall, Rear, RV, Oversize, See Remarks
- Lot Size Dimensions: 0.21
Location & Community
- Common Interest: Freehold
- Community Features: Family Oriented, Pets Allowed
Utilities & Systems
- Sewer: Municipal sewage system
- Utilities: Water, Sewer, Natural Gas, Electricity, Cable, Telephone
Tax & Legal Information
- Zoning: Residential
- Parcel Number: 007-865-961
- Tax Annual Amount: 4023
Room Dimensions
This listing content provided by REALTOR.ca has
been licensed by REALTOR®
members of The Canadian Real Estate Association
members of The Canadian Real Estate Association


















