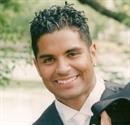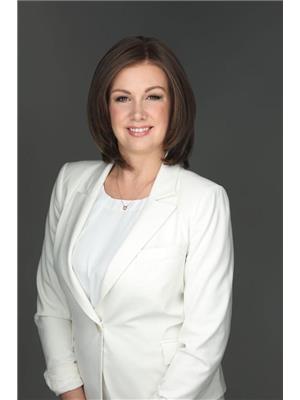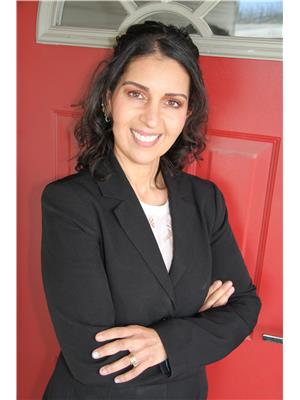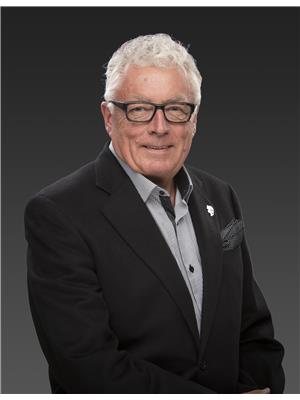655 Clifton Road S, Kelowna
- Bedrooms: 5
- Bathrooms: 4
- Living area: 3457 square feet
- Type: Residential
- Added: 98 days ago
- Updated: 98 days ago
- Last Checked: 13 hours ago
Centrally located in the Glenmore community, this unique property features 5-beds, 4-baths, 2-suites, and a large 750sq/ft shop or garage for all your needs. Perfect for those wanting a home based business or investment property that they could still live in and generate revenue. The main floor has a floor to ceiling brick fireplace in living room with hardwoods and large windows allowing ample light. The newly designed kitchen is full of cupboards, a centre island, bar seating and topped with quartz countertops. From the kitchen you have access to the front balcony to enjoy the evening sunsets. Off the kitchen is a massive dining room that easily seats 10 and provides access through glass doors to your backyard oasis. The backyard features 2 gazebos, hot tub, a rock waterfall, garden beds, and a massive shed for even more storage. Completing the main floor is 3 beds, 2 baths and laundry. Moving downstairs you have two 1-bedroom suites with separate entrance and shared laundry. Perfect for a home based business with entrance from the front of the house with ample parking for clients, or for the in-laws, family, or anyone who may enjoy having a separate space and a little more privacy. The options are limitless! The 2 year old heated Shop or Garage features 9 ft doors with openers, epoxy floors, 45 year shingles and a 6"" slab should you choose to add a car lift or need the extra support. With easy access to downtown, schools, transit, and recreation this home is a must see! (id:1945)
powered by

Property DetailsKey information about 655 Clifton Road S
- Roof: Steel, Unknown
- Cooling: Central air conditioning
- Heating: See remarks
- Stories: 2
- Year Built: 1973
- Structure Type: House
- Exterior Features: Stucco, Aluminum
Interior FeaturesDiscover the interior design and amenities
- Basement: Full
- Flooring: Hardwood, Laminate, Ceramic Tile
- Appliances: Washer, Refrigerator, Range - Electric, Dishwasher, Dryer, Microwave
- Living Area: 3457
- Bedrooms Total: 5
- Fireplaces Total: 1
- Bathrooms Partial: 1
- Fireplace Features: Insert
Exterior & Lot FeaturesLearn about the exterior and lot specifics of 655 Clifton Road S
- View: Mountain view
- Lot Features: Level lot, Private setting, Sloping
- Water Source: Municipal water
- Lot Size Units: acres
- Parking Total: 2
- Parking Features: Detached Garage, RV, See Remarks, Heated Garage
- Lot Size Dimensions: 0.24
Location & CommunityUnderstand the neighborhood and community
- Common Interest: Freehold
- Street Dir Suffix: South
Utilities & SystemsReview utilities and system installations
- Sewer: Municipal sewage system
Tax & Legal InformationGet tax and legal details applicable to 655 Clifton Road S
- Zoning: Unknown
- Parcel Number: 007-673-035
- Tax Annual Amount: 4432.72
Room Dimensions

This listing content provided by REALTOR.ca
has
been licensed by REALTOR®
members of The Canadian Real Estate Association
members of The Canadian Real Estate Association
Nearby Listings Stat
Active listings
24
Min Price
$899,900
Max Price
$4,250,000
Avg Price
$1,791,312
Days on Market
99 days
Sold listings
6
Min Sold Price
$679,900
Max Sold Price
$2,850,000
Avg Sold Price
$1,579,800
Days until Sold
68 days
Nearby Places
Additional Information about 655 Clifton Road S























































