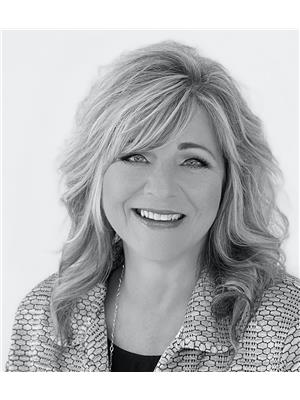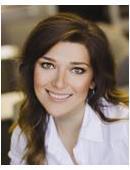402 409 B Avenue S, Saskatoon
- Bedrooms: 2
- Bathrooms: 2
- Living area: 1039 square feet
- Type: Apartment
Source: Public Records
Note: This property is not currently for sale or for rent on Ovlix.
We have found 6 Condos that closely match the specifications of the property located at 402 409 B Avenue S with distances ranging from 2 to 8 kilometers away. The prices for these similar properties vary between 239,900 and 299,900.
Recently Sold Properties
Nearby Places
Name
Type
Address
Distance
Saskatoon Farmers' Market
Food
414 Avenue B S
0.1 km
Park Cafe
Cafe
515 20 St W
0.4 km
Midtown Plaza
Shopping mall
201 1 Avenue South
0.5 km
Starbucks Saskatoon
Cafe
201 1 Ave S
0.5 km
Flint
Restaurant
259 2 Ave S
0.5 km
O'Shea's Irish Pub
Bar
222 2 Ave S
0.6 km
TCU Place
Establishment
35 22nd St E
0.6 km
The Trading Post
Food
226 2 Ave S
0.6 km
Holiday Inn Saskatoon Downtown
Lodging
101 Pacific Ave
0.7 km
City Of Saskatoon
City hall
Saskatoon
0.7 km
Winston's English Pub & Grill
Night club
243 21st St E
0.7 km
Truffles Bistro
Restaurant
230 21 St E
0.7 km
Property Details
- Cooling: Central air conditioning
- Heating: Other
- Year Built: 2015
- Structure Type: Apartment
- Architectural Style: Low rise
Interior Features
- Appliances: Washer, Refrigerator, Dishwasher, Stove, Dryer, Microwave, Window Coverings, Garage door opener remote(s)
- Living Area: 1039
- Bedrooms Total: 2
Exterior & Lot Features
- Lot Features: Elevator, Balcony
Location & Community
- Common Interest: Condo/Strata
- Community Features: Pets Allowed With Restrictions
Property Management & Association
- Association Fee: 596
Tax & Legal Information
- Tax Year: 2024
- Tax Annual Amount: 3220
Stunning South facing, top floor, 2 bedroom, 2 bathroom, plus den in THE BANKS. Bright river views. Contemporary decor. Living room features fireplace, patio doors to large covered balcony. Kitchen features two-tone cabinets, stainless steel appliances. Master bedroom with walk-in closet, 5 piece ensuite and private access to balcony. 1 underground parking stalls and storage locker. Walk to downtown, Meewasin trails, river bank and trendy Riverdale district, full of shops and restaurants. This unit comes fully furnished . (id:1945)
Demographic Information
Neighbourhood Education
| Master's degree | 10 |
| Bachelor's degree | 40 |
| University / Below bachelor level | 10 |
| Certificate of Qualification | 15 |
| College | 10 |
| University degree at bachelor level or above | 50 |
Neighbourhood Marital Status Stat
| Married | 75 |
| Widowed | 5 |
| Divorced | 25 |
| Separated | 10 |
| Never married | 155 |
| Living common law | 40 |
| Married or living common law | 110 |
| Not married and not living common law | 190 |
Neighbourhood Construction Date
| 1961 to 1980 | 10 |
| 1981 to 1990 | 10 |
| 1960 or before | 90 |











