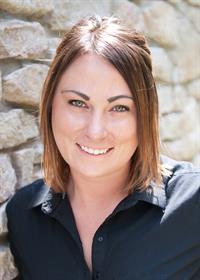105 235 Herold Terrace, Saskatoon
- Bedrooms: 2
- Bathrooms: 2
- Living area: 975 square feet
- Type: Apartment
- Added: 4 days ago
- Updated: 3 days ago
- Last Checked: 16 hours ago
Nestled in a prime location, this 2-bedroom, 2-bath main floor condo backs onto the peaceful Trounce Pond, offering stunning views right from your own covered patio. With 975 sq. ft. of living space, this condo boasts a spacious primary bedroom with a walk-in closet and a 3-piece en-suite featuring a walk-in shower. There is a good sized secondary bedroom as well as an additional 4 piece main bath. Laminate flooring and lino throughout ensures easy cleanup, while custom blinds add a touch of privacy and elegance. This unit has had all of its walls and ceilings painted, along with an upgraded dishwasher and garage door opener. Also features central air for those warmer months. This unit is private and easily accessible by the owner. The building includes an elevator and an amenities room on the same level for convenience. Your detached and insulated 11x21 garage (#68) is ideally located just across from the building’s front doors, making parking a breeze. Fully wheelchair accessible, the condo is also close to shopping, restaurants, banks, medical offices, and more. Lakewood Civic Centre and Wildwood Golf Course are nearby as well. The well-managed building has a healthy reserve fund and welcomes seniors, students, and is pet friendly. Call your Saskatoon real estate agent today to view! (id:1945)
powered by

Property Details
- Cooling: Central air conditioning
- Heating: Baseboard heaters, Hot Water
- Year Built: 2004
- Structure Type: Apartment
- Architectural Style: High rise
Interior Features
- Appliances: Washer, Refrigerator, Intercom, Dishwasher, Stove, Dryer, Microwave, Window Coverings, Garage door opener remote(s)
- Living Area: 975
- Bedrooms Total: 2
Exterior & Lot Features
- Lot Features: Treed, Elevator, Wheelchair access
- Parking Features: Detached Garage, Other, Parking Space(s)
- Building Features: Exercise Centre
- Waterfront Features: Waterfront
Location & Community
- Common Interest: Condo/Strata
- Community Features: Pets Allowed With Restrictions
Property Management & Association
- Association Fee: 430.52
Tax & Legal Information
- Tax Year: 2024
- Tax Annual Amount: 1766
Room Dimensions

This listing content provided by REALTOR.ca has
been licensed by REALTOR®
members of The Canadian Real Estate Association
members of The Canadian Real Estate Association
















