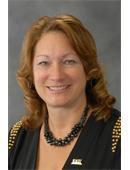229 121 Willowgrove Crescent, Saskatoon
- Bedrooms: 1
- Bathrooms: 1
- Living area: 859 square feet
- Type: Apartment
- Added: 7 days ago
- Updated: 6 days ago
- Last Checked: 16 hours ago
Great price for this 1 bedroom + den spare room with underground parking in Willowgrove Suites Phase 2 built by Riverbend Developments. Walking distance to Willowgrove Square, Elementary schools & bus stops and close proximity to University Heights shopping centre & the University of Saskatchewan. Modern open plan concept with Slate Grey maple cabinets, 6' island, granite counters, SS appliances, laminate flooring & 5'x12' balcony with glass railing. All appliances are included. Monthly condo fees include heat, water, sewer, snow removal, building insurance, common area maintenance & reserve fund contributions. This condo is move in ready! Enjoy the community clubhouse that features double-sided fireplace with outdoor lounge area, pool table, 3 TV's, bar & indoor lounge area. Perfect for booking larger parties & gatherings balancing out the amenities of this absolute gem! (id:1945)
powered by

Property Details
- Cooling: Central air conditioning
- Heating: Baseboard heaters, Natural gas, Hot Water
- Year Built: 2015
- Structure Type: Apartment
- Architectural Style: High rise
Interior Features
- Appliances: Washer, Refrigerator, Intercom, Dishwasher, Stove, Dryer, Microwave, Central Vacuum - Roughed In, Window Coverings, Garage door opener remote(s)
- Living Area: 859
- Bedrooms Total: 1
Exterior & Lot Features
- Lot Features: Treed, Elevator, Wheelchair access, Balcony
- Parking Features: Underground, Other, Parking Space(s), Heated Garage
- Building Features: Clubhouse
Location & Community
- Common Interest: Condo/Strata
- Community Features: Pets Allowed With Restrictions
Property Management & Association
- Association Fee: 476
Tax & Legal Information
- Tax Year: 2024
- Tax Annual Amount: 2157
Room Dimensions

This listing content provided by REALTOR.ca has
been licensed by REALTOR®
members of The Canadian Real Estate Association
members of The Canadian Real Estate Association

















