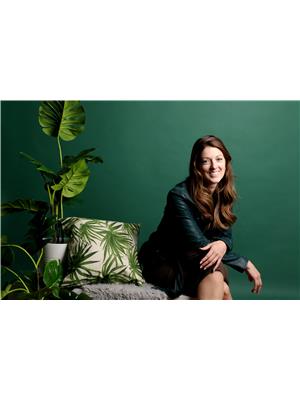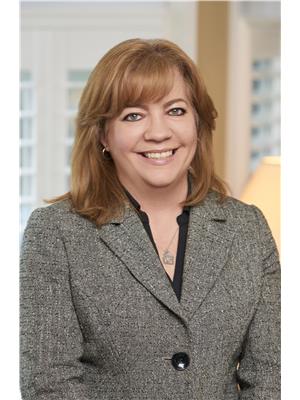677 Park Road N Unit 139, Brantford
- Bedrooms: 2
- Bathrooms: 3
- Living area: 1519 square feet
- Type: Townhouse
Source: Public Records
Note: This property is not currently for sale or for rent on Ovlix.
We have found 6 Townhomes that closely match the specifications of the property located at 677 Park Road N Unit 139 with distances ranging from 2 to 10 kilometers away. The prices for these similar properties vary between 2,250 and 2,700.
Nearby Listings Stat
Active listings
5
Min Price
$2,350
Max Price
$2,400
Avg Price
$2,380
Days on Market
26 days
Sold listings
3
Min Sold Price
$2,400
Max Sold Price
$2,400
Avg Sold Price
$2,400
Days until Sold
25 days
Property Details
- Cooling: Central air conditioning
- Heating: Forced air, Natural gas
- Stories: 3
- Year Built: 2024
- Structure Type: Row / Townhouse
- Exterior Features: Brick, Stucco
- Foundation Details: Poured Concrete
- Architectural Style: 3 Level
Interior Features
- Basement: None
- Appliances: Washer, Refrigerator, Dishwasher, Stove, Dryer, Window Coverings
- Living Area: 1519
- Bedrooms Total: 2
- Bathrooms Partial: 1
- Above Grade Finished Area: 1519
- Above Grade Finished Area Units: square feet
- Above Grade Finished Area Source: Other
Exterior & Lot Features
- Lot Features: Balcony
- Water Source: Municipal water
- Parking Total: 2
- Parking Features: Attached Garage
Location & Community
- Directions: Cross Street: Powerline Rd
- Common Interest: Condo/Strata
- Street Dir Suffix: North
- Subdivision Name: 2018 - Brantwood Park
Business & Leasing Information
- Total Actual Rent: 2400
- Lease Amount Frequency: Monthly
Property Management & Association
- Association Fee Includes: Landscaping
Utilities & Systems
- Sewer: Municipal sewage system
Tax & Legal Information
- Zoning Description: R4A-66
Welcome to your new haven in the sought-after Brantwood Village community! Perfectly suited for families or professionals, this spacious three-story condo townhome offers 2 bedrooms plus a versatile den, which is generously sized to serve as a third bedroom, and 2.5 bathrooms for ultimate comfort and flexibility. The ground floor entrance opens into an expansive and inviting foyer, thoughtfully designed with a roomy closet, utility space, and seamless access to the attached one-car garage which also has additional storage and gives easy home access. The second floor opends out to large covered terrace,has lots of natural light from its oversized windows, an open-concept kitchen, dining, and living area. This level also includes a 2-piece powder room. On the third floor we have the spacious primary bedroom, complete with a walk-in closet and a private 3-piece ensuite, a 2nd bedroom with a walk-in closet, a flexibl den/third bedroom, a 4-piece bathroom, and a laundry room . This prime location offers easy access to Highway 403, shopping, schools, trails, and many amenities. Plus, with a new Costco and a brand-new school coming to the neighborhood, this townhome is at the heart of a growing and vibrant community! Don’t miss out—schedule your private showing today and discover the ideal setting for your lifestyle. (id:1945)









