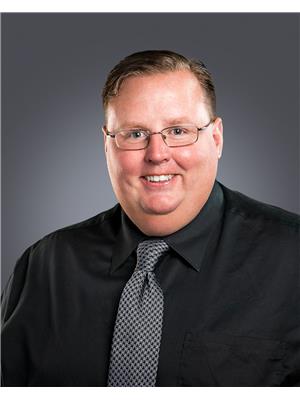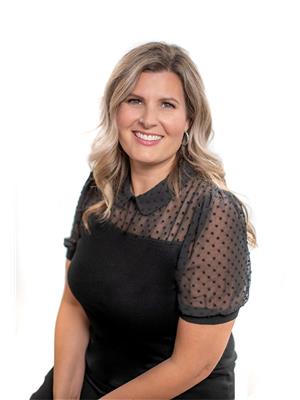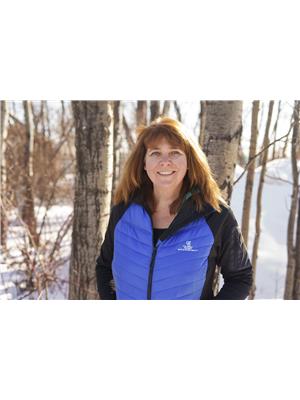5406 49 Avenue, Camrose
- Bedrooms: 4
- Bathrooms: 2
- Living area: 977 square feet
- Type: Residential
- Added: 58 days ago
- Updated: 4 hours ago
- Last Checked: 12 minutes ago
Welcome home to this wonderful bungalow situated ideally close to Camrose's vibrant downtown and Mirror Lake. This 4 bedroom home features an excellent floor plan, wood burning stove, good kitchen and dining area and has seen updates throughout the past while that include a new sewer line, newer shingles, some updated windows and a wonderful deck and yard area. The basement with rear entrance, bedrooms, family room and laundry is another nice touch! Attached is a single car garage that may just be right for the smaller vehicle and some tools. An excellent home in an excellent area. (id:1945)
powered by

Property DetailsKey information about 5406 49 Avenue
Interior FeaturesDiscover the interior design and amenities
Exterior & Lot FeaturesLearn about the exterior and lot specifics of 5406 49 Avenue
Location & CommunityUnderstand the neighborhood and community
Tax & Legal InformationGet tax and legal details applicable to 5406 49 Avenue
Room Dimensions

This listing content provided by REALTOR.ca
has
been licensed by REALTOR®
members of The Canadian Real Estate Association
members of The Canadian Real Estate Association
Nearby Listings Stat
Active listings
31
Min Price
$109,900
Max Price
$569,000
Avg Price
$351,491
Days on Market
110 days
Sold listings
10
Min Sold Price
$169,900
Max Sold Price
$589,900
Avg Sold Price
$289,230
Days until Sold
32 days
Nearby Places
Additional Information about 5406 49 Avenue
















