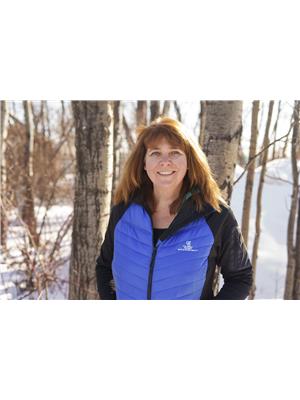6801 Marler Drive, Camrose
- Bedrooms: 4
- Bathrooms: 2
- Living area: 1000 square feet
- Type: Residential
- Added: 128 days ago
- Updated: 1 hours ago
- Last Checked: 7 minutes ago
Welcome home to Duggan Park! This 4 bedroom, 2 bath 4 level split home sits at the entrance to Duggan Park close to all Camrose amenities. You'll love all the natural light in this home, from it's south facing living room to the open north facing back yard. This home features a spacious living room and eat in kitchen on the main level with 3 generously sized bedrooms and 4 piece bath on the upper level. On the lower level you'll find a 4th bedroom that is currently set up as a laundry room, a 3 piece bath and a spacious den. On the 4th level of this home you'll discover a great theatre/family room and the large mechanical room with plenty of room for storage or to relocate the laundry. With close proximity to west end shopping, schools, recreational facilities and the well connected Camrose Walking Trails, you'll love the location of this home! (id:1945)
powered by

Property DetailsKey information about 6801 Marler Drive
Interior FeaturesDiscover the interior design and amenities
Exterior & Lot FeaturesLearn about the exterior and lot specifics of 6801 Marler Drive
Location & CommunityUnderstand the neighborhood and community
Tax & Legal InformationGet tax and legal details applicable to 6801 Marler Drive
Room Dimensions

This listing content provided by REALTOR.ca
has
been licensed by REALTOR®
members of The Canadian Real Estate Association
members of The Canadian Real Estate Association
Nearby Listings Stat
Active listings
31
Min Price
$205,000
Max Price
$569,000
Avg Price
$360,789
Days on Market
110 days
Sold listings
7
Min Sold Price
$169,900
Max Sold Price
$589,900
Avg Sold Price
$318,343
Days until Sold
38 days
Nearby Places
Additional Information about 6801 Marler Drive

















