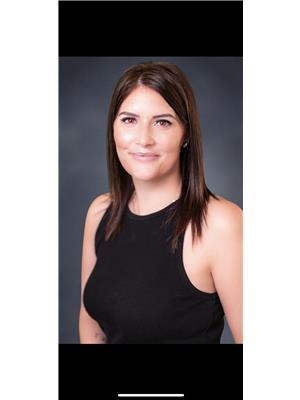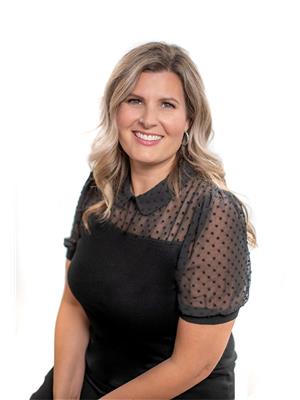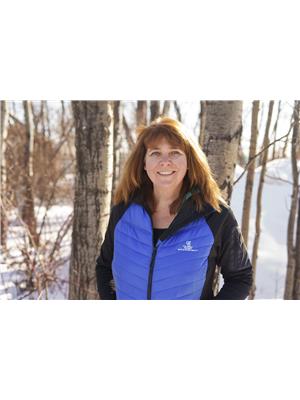4405 66 Street, Camrose
- Bedrooms: 2
- Bathrooms: 2
- Living area: 1035 square feet
- Type: Residential
- Added: 111 days ago
- Updated: 1 days ago
- Last Checked: 5 hours ago
This beautifully updated home boasts fresh paint a new oven, fridge, dishwasher, as well as new flooring in the basement and kitchen making it move-in ready. Featuring two spacious bedrooms and two modern bathrooms, the layout is perfect for comfort and style. With a huge heated garage you'll have no problem fitting several vehicles, an RV or whatever toys you have inside. Located in a prime neighbourhood, this home is just minutes away from several schools, scenic trails, a golf course, and a community pool, offering a perfect blend of convenience and leisure. (id:1945)
powered by

Property DetailsKey information about 4405 66 Street
Interior FeaturesDiscover the interior design and amenities
Exterior & Lot FeaturesLearn about the exterior and lot specifics of 4405 66 Street
Location & CommunityUnderstand the neighborhood and community
Tax & Legal InformationGet tax and legal details applicable to 4405 66 Street
Room Dimensions

This listing content provided by REALTOR.ca
has
been licensed by REALTOR®
members of The Canadian Real Estate Association
members of The Canadian Real Estate Association
Nearby Listings Stat
Active listings
31
Min Price
$205,000
Max Price
$569,000
Avg Price
$360,789
Days on Market
110 days
Sold listings
9
Min Sold Price
$169,900
Max Sold Price
$589,900
Avg Sold Price
$301,478
Days until Sold
32 days
Nearby Places
Additional Information about 4405 66 Street

















