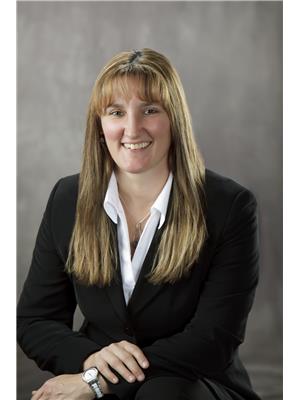3795 Aaron Road, Bonnington
- Bedrooms: 4
- Bathrooms: 3
- Living area: 3474 square feet
- Type: Residential
- Added: 8 days ago
- Updated: 6 days ago
- Last Checked: 5 hours ago
Discover Your Exceptional Forever Home in Sunny Bonnington! Nestled on a serene 1.18 acre lot at the end of a quiet road, this custom built home is a rare gem waiting for a new family. Just 10 minutes from the vibrant town of Nelson, this residence effortlessly blends modern comfort with the beauty of nature, making it the perfect sanctuary for those seeking both peace and convenience. This 4 bed 3 bath home combines comfort, style & functionality with a great floor plan. The bright, vaulted living room features a sky-lit ceiling and a cozy, efficient wood fireplace, seamlessly connecting to the open kitchen and dining area with deck access. The master suite is it's own private oasis with doors leading to the deck & a spa inspired ensuite with a soaker tub overlooking the forest, and a glass enclosed rainfall shower. The home is equipped with a new heat pump, air handler and high efficiency furnace for heating and cooling; as well as a HEPA air filter. On the main floor you'll find 2 additional bedrooms, a second bathroom, mud room and attached double garage. The lower level of the home includes a versatile suite that can be used as part of the main living space or a s a separate suite with its own entrance. The lower level features a spacious full daylight living area with in-floor heating, a full kitchenette, bedroom, laundry room, bathroom & recreation room, patio, & rec room. The 330 sq/ft heated shop is filled with natural light and an overhead door. The gently sloped, paved driveway, offers additional RV parking. (id:1945)
powered by

Property Details
- Roof: Asphalt shingle, Unknown
- Cooling: Central air conditioning, Heat Pump
- Heating: Heat Pump, Forced air, Electric, Wood
- Year Built: 1994
- Structure Type: House
- Exterior Features: Cedar Siding
- Foundation Details: Concrete
- Construction Materials: Wood frame
Interior Features
- Basement: Finished, Separate entrance, Unknown
- Flooring: Tile, Hardwood, Carpeted
- Appliances: Washer, Refrigerator, Hot Tub, Dishwasher, Stove, Dryer, Electronic Air Cleaner, Garage door opener
- Living Area: 3474
- Bedrooms Total: 4
- Fireplaces Total: 1
- Fireplace Features: Wood, Insert
Exterior & Lot Features
- Lot Features: Private setting, Other, Central island, Skylight, Private Yard
- Water Source: Community Water User's Utility
- Lot Size Units: square feet
- Parking Total: 8
- Lot Size Dimensions: 51400
Location & Community
- Common Interest: Freehold
- Community Features: Quiet Area
Utilities & Systems
- Sewer: Septic tank
Tax & Legal Information
- Zoning: Residential low density
- Parcel Number: 005-629-664
Room Dimensions
This listing content provided by REALTOR.ca has
been licensed by REALTOR®
members of The Canadian Real Estate Association
members of The Canadian Real Estate Association
















