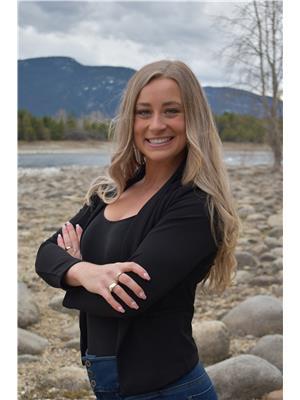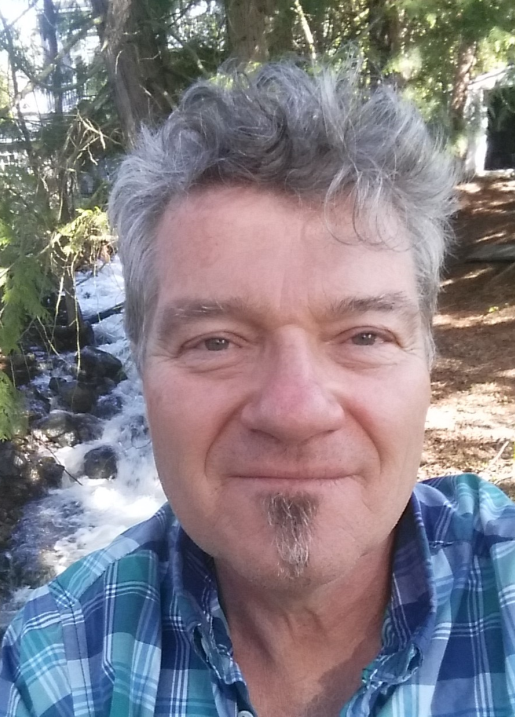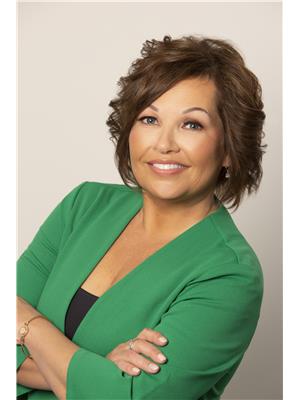2692 Storbo Heights Road, Slocan Park
- Bedrooms: 4
- Bathrooms: 4
- Living area: 3798 square feet
- Type: Residential
- Added: 126 days ago
- Updated: 76 days ago
- Last Checked: 18 hours ago
Welcome to 2692 Storbo Heights Road, an exquisite custom-built Whisper Creek log home that combines rustic charm with luxurious living. This stunning residence spans over 3,700 square feet and offers an exceptional blend of elegance and functionality. Featuring four spacious bedrooms and four well-appointed bathrooms, this home is designed to cater to your every need. Each room is meticulously crafted with high-end finishes that exude sophistication and comfort. The heart of the home is the gourmet kitchen, equipped with a top-of-the-line Wolf gas stove, perfect for culinary enthusiasts and family gatherings. Set on a generous 1.13-acre lot with RV parking, the property boasts a beautifully landscaped and fully fenced yard, providing a private and secure environment for outdoor activities and relaxation. The double garage offers ample space for vehicles and storage, ensuring convenience and organization. Nestled in the serene and picturesque Slocan Valley, 2692 Storbo Heights Road offers a unique opportunity to experience the finest in log home living. Don't miss the chance to make this extraordinary property your new home. (id:1945)
powered by

Property Details
- Roof: Asphalt shingle, Unknown
- Cooling: Central air conditioning, Heat Pump
- Heating: Heat Pump, Forced air, Electric, Propane, Wood
- Year Built: 2008
- Structure Type: House
- Exterior Features: Other
- Foundation Details: Concrete, See Remarks
- Construction Materials: Log
Interior Features
- Basement: Finished, Full, Unknown
- Flooring: Hardwood, Mixed Flooring
- Living Area: 3798
- Bedrooms Total: 4
Exterior & Lot Features
- View: Mountain view
- Lot Features: Cul-de-sac, Other, Private Yard
- Water Source: Well, Community Water System
- Lot Size Units: square feet
- Lot Size Dimensions: 49223
Location & Community
- Common Interest: Freehold
Utilities & Systems
- Sewer: Septic tank
Tax & Legal Information
- Parcel Number: 025-012-533
Room Dimensions
This listing content provided by REALTOR.ca has
been licensed by REALTOR®
members of The Canadian Real Estate Association
members of The Canadian Real Estate Association

















