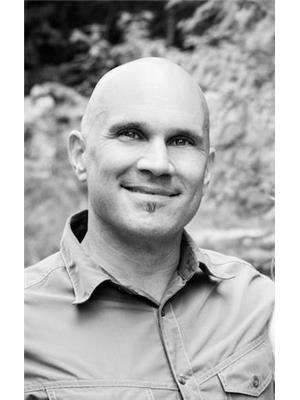2705 Blewett Road, Nelson
- Bedrooms: 4
- Bathrooms: 2
- Living area: 2200 square feet
- Type: Residential
- Added: 126 days ago
- Updated: 10 days ago
- Last Checked: 10 hours ago
Beautiful setting with this Unzoned, gently sloping 2.3 acres in Blewett just 4 miles from downtown Nelson. Excellent sun exposure!! There is a well built 4 bedroom, 2 bath home and an oversized double garage with full barn loft above. The main floor has a bright kitchen, spacious living room, 3 bedrooms and a full bathroom. The full basement has a kitchen area, large rec room, bedroom, full bathroom and a cold room. The property is gorgeous with lots of lawn, several fruit & nut trees including apple, pear, plum and hazelnut plus so much room for growing a garden. The home and garage are close to one side which leaves an amazing amount of room for further development including building a new home, shop or subdividing. There is a water license for domestic use and irrigation. No zoning here gives you lots of options. This is a rare property!! (id:1945)
powered by

Property DetailsKey information about 2705 Blewett Road
- Roof: Asphalt shingle, Unknown
- Heating: Forced air
- Year Built: 1959
- Structure Type: House
- Exterior Features: Stucco
- Architectural Style: Ranch
Interior FeaturesDiscover the interior design and amenities
- Basement: Full
- Flooring: Carpeted, Linoleum
- Living Area: 2200
- Bedrooms Total: 4
Exterior & Lot FeaturesLearn about the exterior and lot specifics of 2705 Blewett Road
- View: Mountain view, River view
- Lot Features: Private setting
- Water Source: Community Water System, Licensed
- Lot Size Units: acres
- Parking Total: 2
- Parking Features: Attached Garage
- Lot Size Dimensions: 2.3
Location & CommunityUnderstand the neighborhood and community
- Common Interest: Freehold
- Community Features: Family Oriented
Utilities & SystemsReview utilities and system installations
- Sewer: Septic tank
Tax & Legal InformationGet tax and legal details applicable to 2705 Blewett Road
- Zoning: General business
- Parcel Number: 016-021-991
- Tax Annual Amount: 3041
Room Dimensions

This listing content provided by REALTOR.ca
has
been licensed by REALTOR®
members of The Canadian Real Estate Association
members of The Canadian Real Estate Association
Nearby Listings Stat
Active listings
1
Min Price
$749,000
Max Price
$749,000
Avg Price
$749,000
Days on Market
126 days
Sold listings
1
Min Sold Price
$998,500
Max Sold Price
$998,500
Avg Sold Price
$998,500
Days until Sold
85 days
Nearby Places
Additional Information about 2705 Blewett Road


































































