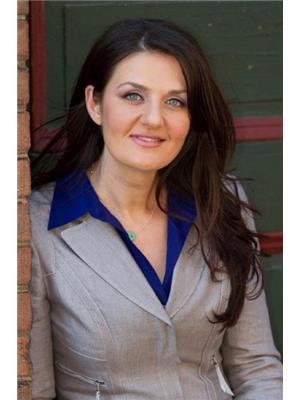244 Gowan Avenue, Toronto Danforth Village East York
- Bedrooms: 3
- Bathrooms: 1
- Type: Residential
- Added: 20 days ago
- Updated: 2 days ago
- Last Checked: 14 hours ago
Offers welcome anytime! Welcome to 244 Gowan Ave! This spacious, extra-large 3-bedroom semi-detached home features 3 car parking, including a built-in garage with direct access to the basement - ideal for a busy family. Relax on the oversized front porch, perfect for morning coffee or chatting with neighbors. Step inside to an open concept living and dining area with hardwood floors and abundant natural light. The expansive eat-in kitchen boasts stainless steel appliances, ample storage, and a walkout to the back porch, leading to a massive, fenced backyard - perfect for hosting gatherings or giving your pets space to play. Upstairs, you'll find three generous bedrooms, each with closets, plus a 4-piece bathroom. The basement offers endless possibilities with its separate entrance - ideal for an in-law suite or potential rental income. Alternatively, it can be enjoyed as a spacious rec room for family activities. The utility room includes roughed-in plumbing, ready for you to create your own spa-like retreat. Additionally, there's a cold storage room for all your storage needs. This move-in ready home is waiting for your personal touch, don't miss out on making it yours!
powered by

Property DetailsKey information about 244 Gowan Avenue
- Cooling: Central air conditioning
- Heating: Forced air, Natural gas
- Stories: 2
- Structure Type: House
- Exterior Features: Brick
- Foundation Details: Block
Interior FeaturesDiscover the interior design and amenities
- Basement: Partially finished, Separate entrance, N/A
- Flooring: Concrete, Tile, Hardwood
- Appliances: Washer, Refrigerator, Stove, Range, Dryer
- Bedrooms Total: 3
Exterior & Lot FeaturesLearn about the exterior and lot specifics of 244 Gowan Avenue
- Lot Features: Carpet Free
- Water Source: Municipal water
- Parking Total: 3
- Parking Features: Garage
- Lot Size Dimensions: 20 x 150 FT
Location & CommunityUnderstand the neighborhood and community
- Directions: Pape & Mortimer
- Common Interest: Freehold
- Community Features: Community Centre
Utilities & SystemsReview utilities and system installations
- Sewer: Sanitary sewer
Tax & Legal InformationGet tax and legal details applicable to 244 Gowan Avenue
- Tax Annual Amount: 5071.39
Room Dimensions
| Type | Level | Dimensions |
| Foyer | Main level | 2.76 x 1.04 |
| Living room | Main level | 4.96 x 3.26 |
| Dining room | Main level | 3.31 x 3.31 |
| Kitchen | Main level | 4.49 x 3.5 |
| Primary Bedroom | Second level | 4.46 x 3.21 |
| Bedroom 2 | Second level | 4.51 x 3.51 |
| Bedroom 3 | Second level | 3.31 x 2.56 |
| Recreational, Games room | Basement | 4.39 x 3.34 |
| Utility room | Basement | 4.43 x 3.44 |
| Cold room | Basement | 4.49 x 1.28 |

This listing content provided by REALTOR.ca
has
been licensed by REALTOR®
members of The Canadian Real Estate Association
members of The Canadian Real Estate Association
Nearby Listings Stat
Active listings
2
Min Price
$499,000
Max Price
$1,145,000
Avg Price
$822,000
Days on Market
18 days
Sold listings
1
Min Sold Price
$499,000
Max Sold Price
$499,000
Avg Sold Price
$499,000
Days until Sold
13 days
Nearby Places
Recently Sold Properties
4
2
1
m2
$1,249,000
In market 127 days
Invalid date
6
6
m2
$2,900,000
In market 78 days
Invalid date
4
2
m2
$1,250,000
In market 49 days
Invalid date
3
1
1
m2
$1,275,000
In market 77 days
Invalid date
2
1
1
m2
$499,000
In market 14 days
03/12/2024













