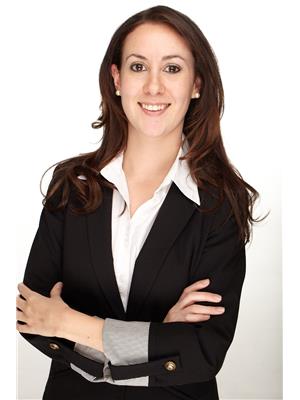158 Phyllis Avenue, Toronto Cliffcrest
- Bedrooms: 3
- Bathrooms: 3
- Type: Residential
- Added: 42 days ago
- Updated: 23 hours ago
- Last Checked: 15 hours ago
OFFERS ANYTIME! Discover The Allure Of This Charming Upper Bluffs Home Nestled In A Prime 50 x 150 Landscaped Setting. This Detached Bungalow Features A Sunlit Gourmet Eat-In Kitchen, A Grand Room With A Fireplace, Formal Dining, And A 3-Piece Ensuite. Hardwood Floors, Main Floor Laundry With Mudroom, And A Jet Tub In The Main Bath Offer Both Style And Convenience. The Finished Rec Room With A Gas Fireplace Provides A Private Retreat With A Separate Entrance. Outside, A Private Oasis Awaits With Lush Gardens, A Covered Patio, A Sparkling Pool, And A Wrap-Around Two-Tier Deck For Outdoor Enjoyment. The Professionally Landscaped Front Showcases LED Exterior Lighting, A Carport, And Ample Parking Space For 5 Cars, Elevating The Appeal Of This Conveniently Located Gem In A Great Neighborhood. (id:1945)
powered by

Property DetailsKey information about 158 Phyllis Avenue
- Cooling: Central air conditioning
- Heating: Forced air, Natural gas
- Stories: 1
- Structure Type: House
- Exterior Features: Aluminum siding
- Foundation Details: Concrete
- Architectural Style: Bungalow
Interior FeaturesDiscover the interior design and amenities
- Basement: Finished, Separate entrance, N/A
- Flooring: Carpeted
- Appliances: Washer, Refrigerator, Central Vacuum, Dishwasher, Stove, Dryer, Microwave
- Bedrooms Total: 3
Exterior & Lot FeaturesLearn about the exterior and lot specifics of 158 Phyllis Avenue
- Water Source: Municipal water
- Parking Total: 5
- Pool Features: Above ground pool
- Parking Features: Carport
- Lot Size Dimensions: 50 x 150 FT
Location & CommunityUnderstand the neighborhood and community
- Directions: Kingston Rd & Mccowan
- Common Interest: Freehold
Utilities & SystemsReview utilities and system installations
- Sewer: Sanitary sewer
Tax & Legal InformationGet tax and legal details applicable to 158 Phyllis Avenue
- Tax Annual Amount: 4710.56
Room Dimensions
| Type | Level | Dimensions |
| Kitchen | Main level | 2.9 x 5.4 |
| Living room | Main level | 4.3 x 4.2 |
| Dining room | Main level | 2.7 x 3.1 |
| Primary Bedroom | Main level | 3.81 x 2.7 |
| Bedroom 2 | Main level | 3.2 x 2.1 |
| Bedroom 3 | Main level | 4.2 x 2.9 |
| Eating area | Main level | 3.4 x 2.9 |
| Office | Lower level | 2.6 x 2.7 |
| Recreational, Games room | Lower level | 9.8 x 4.8 |
| Other | Lower level | 1.9 x 3.5 |

This listing content provided by REALTOR.ca
has
been licensed by REALTOR®
members of The Canadian Real Estate Association
members of The Canadian Real Estate Association
Nearby Listings Stat
Active listings
4
Min Price
$799,900
Max Price
$1,250,000
Avg Price
$1,098,725
Days on Market
28 days
Sold listings
0
Min Sold Price
$0
Max Sold Price
$0
Avg Sold Price
$0
Days until Sold
days













