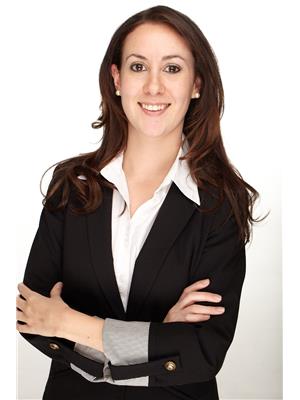158 Phyllis Avenue, Toronto
- Bedrooms: 3
- Bathrooms: 3
- Type: Residential
- Added: 29 days ago
- Updated: 1 days ago
- Last Checked: 12 hours ago
OFFERS ANYTIME! Discover The Allure Of This Charming Upper Bluffs Home Nestled In A Prime 50 x 150 Landscaped Setting. This Detached Bungalow Features A Sunlit Gourmet Eat-In Kitchen, A Grand Room With A Fireplace, Formal Dining, And A 3-Piece Ensuite. Hardwood Floors, Main Floor Laundry With Mudroom, And A Jet Tub In The Main Bath Offer Both Style And Convenience. The Finished Rec Room With A Gas Fireplace Provides A Private Retreat With A Separate Entrance. Outside, A Private Oasis Awaits With Lush Gardens, A Covered Patio, A Sparkling Pool, And A Wrap-Around Two-Tier Deck For Outdoor Enjoyment. The Professionally Landscaped Front Showcases LED Exterior Lighting, A Carport, And Ample Parking Space For 5 Cars, Elevating The Appeal Of This Conveniently Located Gem In A Great Neighborhood. (id:1945)
powered by

Property DetailsKey information about 158 Phyllis Avenue
- Cooling: Central air conditioning
- Heating: Forced air, Natural gas
- Stories: 1
- Structure Type: House
- Exterior Features: Aluminum siding
- Foundation Details: Concrete
- Architectural Style: Bungalow
Interior FeaturesDiscover the interior design and amenities
- Basement: Finished, Separate entrance, N/A
- Flooring: Carpeted
- Appliances: Washer, Refrigerator, Central Vacuum, Dishwasher, Stove, Dryer, Microwave
- Bedrooms Total: 3
Exterior & Lot FeaturesLearn about the exterior and lot specifics of 158 Phyllis Avenue
- Water Source: Municipal water
- Parking Total: 5
- Pool Features: Above ground pool
- Parking Features: Carport
- Lot Size Dimensions: 50 x 150 FT
Location & CommunityUnderstand the neighborhood and community
- Directions: Kingston Rd & Mccowan
- Common Interest: Freehold
Utilities & SystemsReview utilities and system installations
- Sewer: Sanitary sewer
Tax & Legal InformationGet tax and legal details applicable to 158 Phyllis Avenue
- Tax Annual Amount: 4710.56
Room Dimensions

This listing content provided by REALTOR.ca
has
been licensed by REALTOR®
members of The Canadian Real Estate Association
members of The Canadian Real Estate Association
Nearby Listings Stat
Active listings
20
Min Price
$1
Max Price
$2,249,900
Avg Price
$992,884
Days on Market
41 days
Sold listings
5
Min Sold Price
$749,990
Max Sold Price
$1,359,900
Avg Sold Price
$1,104,776
Days until Sold
55 days
Nearby Places
Additional Information about 158 Phyllis Avenue










































