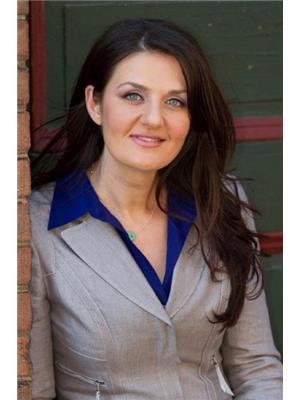43 Donald Avenue, Toronto
- Bedrooms: 6
- Bathrooms: 3
- Type: Residential
- Added: 72 days ago
- Updated: 37 days ago
- Last Checked: 27 minutes ago
Here is your chance to own a detached home in a great area close to the future Eglinton LRT!! A great time to invest. With 3 spacious, two bdrm units, it provides great rental income to subsidize your mortgage. Perfect opportunity for even first time buyers getting into the market. Could easily be converted to a single family home down the road. Great opportunity for investors - well over 5% cap rate as is and could be much higher!!! ONLY $563/sq ft is unheard of in the city! Fully renovated bright basement. Second floor has large bedrooms and a large balcony to enjoy. Main floor boasts a nice kitchen, a porch and back patio to enjoy, maintenance free. Main floor bath is 5 pc with a bidet. Great garage and room for a 2nd parking space in front of it. This property has served my clients very well and you could be next!! Floor plan and financials available. (id:1945)
powered by

Property DetailsKey information about 43 Donald Avenue
- Cooling: Central air conditioning
- Heating: Forced air, Natural gas
- Stories: 2
- Structure Type: House
- Exterior Features: Brick
- Foundation Details: Block
Interior FeaturesDiscover the interior design and amenities
- Basement: Separate entrance, Walk-up, N/A
- Appliances: Washer, Refrigerator, Dishwasher, Stove, Dryer, Garage door opener remote(s), Water Heater
- Bedrooms Total: 6
Exterior & Lot FeaturesLearn about the exterior and lot specifics of 43 Donald Avenue
- Lot Features: Flat site, Paved yard, Carpet Free
- Water Source: Municipal water
- Parking Total: 2
- Parking Features: Detached Garage
- Lot Size Dimensions: 20 x 140 FT
Location & CommunityUnderstand the neighborhood and community
- Directions: Donald Ave and Silverthorn Ave
- Common Interest: Freehold
Utilities & SystemsReview utilities and system installations
- Sewer: Sanitary sewer
- Utilities: Sewer
Tax & Legal InformationGet tax and legal details applicable to 43 Donald Avenue
- Tax Year: 2024
- Tax Annual Amount: 3850
- Zoning Description: residential
Room Dimensions

This listing content provided by REALTOR.ca
has
been licensed by REALTOR®
members of The Canadian Real Estate Association
members of The Canadian Real Estate Association
Nearby Listings Stat
Active listings
54
Min Price
$799,000
Max Price
$2,498,000
Avg Price
$1,280,859
Days on Market
68 days
Sold listings
20
Min Sold Price
$119,900
Max Sold Price
$2,399,900
Avg Sold Price
$1,261,425
Days until Sold
59 days
Nearby Places
Additional Information about 43 Donald Avenue































