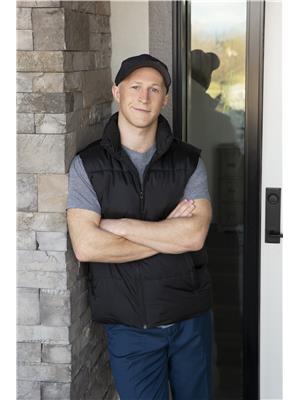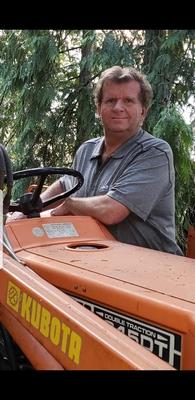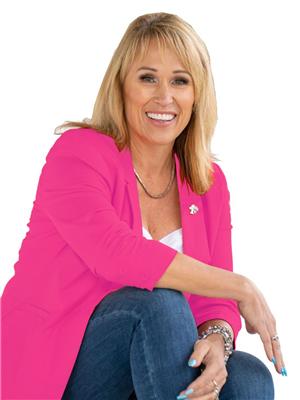2990 20 Street Ne Unit 35, Salmon Arm
- Bedrooms: 4
- Bathrooms: 3
- Living area: 3092 square feet
- Type: Residential
Source: Public Records
Note: This property is not currently for sale or for rent on Ovlix.
We have found 6 Houses that closely match the specifications of the property located at 2990 20 Street Ne Unit 35 with distances ranging from 2 to 9 kilometers away. The prices for these similar properties vary between 649,000 and 1,195,000.
Recently Sold Properties
Nearby Places
Name
Type
Address
Distance
Super 8 Salmon Arm
Lodging
2901 10th Ave NE
1.6 km
McDonald's
Restaurant
3010 11 Ave NE
1.7 km
Tim Hortons
Cafe
2931 9 Ave NE
1.7 km
Table 24
Restaurant
1460 Trans-Canada Hwy
2.0 km
Podollan Inn
Lodging
1460 Trans Canada Hwy NE
2.0 km
South Broadview Elementary
School
Salmon Arm
2.1 km
McGuire Lake Park, Salmon Arm, BC
Park
599 10th St NE
2.2 km
Shuswap Chefs
Restaurant
551 Trans-Canada Hwy
2.4 km
Aquatico Bay Steak & Seafood
Bar
251 Harbour Front Dr NE
2.4 km
Tim Hortons
Cafe
270 4 St NE
2.5 km
Shuswap Middle School
School
Salmon Arm
2.5 km
Salmon Arm Storefront
School
Salmon Arm
2.5 km
Property Details
- Roof: Asphalt shingle, Unknown
- Cooling: Central air conditioning
- Heating: Forced air, See remarks
- Stories: 2
- Year Built: 2022
- Structure Type: House
- Exterior Features: Stone, Composite Siding
Interior Features
- Flooring: Hardwood, Ceramic Tile
- Living Area: 3092
- Bedrooms Total: 4
- Fireplaces Total: 1
- Fireplace Features: Gas, Unknown
Exterior & Lot Features
- View: Lake view, Mountain view
- Lot Features: Irregular lot size, Central island, One Balcony
- Water Source: Municipal water
- Lot Size Units: acres
- Parking Total: 2
- Parking Features: Attached Garage
- Lot Size Dimensions: 0.12
Location & Community
- Common Interest: Condo/Strata
- Street Dir Suffix: Northeast
Property Management & Association
- Association Fee: 100
- Association Fee Includes: Ground Maintenance, Insurance, Other, See Remarks, Reserve Fund Contributions
Utilities & Systems
- Sewer: Municipal sewage system
Tax & Legal Information
- Zoning: Unknown
- Parcel Number: 026-745-046
- Tax Annual Amount: 5340
Welcome to executive living with family in mind. This fully finished 4 bedroom/3 bathroom Trevor Harrison Construction Ltd. custom home boasts tons of high-end features including hardwood flooring, quartz countertops, custom cabinetry, 9-foot ceilings and stainless-steel appliances. This property is fully landscaped and has irrigation. The open concept kitchen, living room and dining room on the main floor will be perfect for socializing and relaxing. Take a walk onto the huge balcony and admire your beautiful view of Shuswap Lake and Mt. Ida. The spacious master bedroom showcases a deep walk-in closet and a stunning 4-piece ensuite bathroom which includes a high-end tiled shower and double vanity. Downstairs, you will find a large family room, two bedrooms and plenty of space for storage. The heated two car garage and extended driveway offer plenty of space to park for the entire family. Don't miss out on this stunner - come check it out today! (id:1945)
Demographic Information
Neighbourhood Education
| Master's degree | 35 |
| Bachelor's degree | 75 |
| University / Above bachelor level | 10 |
| University / Below bachelor level | 10 |
| Certificate of Qualification | 15 |
| College | 90 |
| Degree in medicine | 10 |
| University degree at bachelor level or above | 125 |
Neighbourhood Marital Status Stat
| Married | 445 |
| Widowed | 45 |
| Divorced | 30 |
| Separated | 15 |
| Never married | 110 |
| Living common law | 45 |
| Married or living common law | 490 |
| Not married and not living common law | 205 |
Neighbourhood Construction Date
| 1961 to 1980 | 115 |
| 1981 to 1990 | 55 |
| 1991 to 2000 | 50 |
| 2001 to 2005 | 30 |
| 2006 to 2010 | 30 |
| 1960 or before | 25 |











