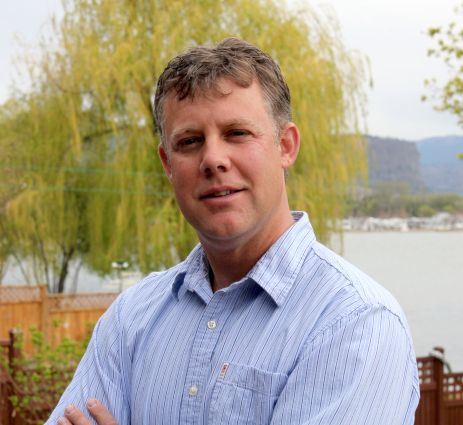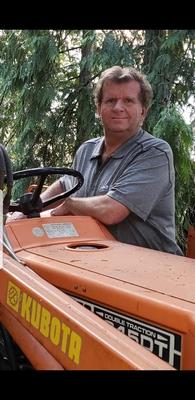6209 Tatlow Road, Salmon Arm
- Bedrooms: 3
- Bathrooms: 3
- Living area: 2250 square feet
- Type: Residential
- Added: 85 days ago
- Updated: 66 days ago
- Last Checked: 11 hours ago
Welcome to sprawling elegance in this custom built 2250 sqft rancher built with insulated concrete forms(ICF). So many tasteful details such as high vaulted ceilings with open beams and shiplap insides, vaulted ceilings in great room and a beautiful floor-to-ceiling stone gas fireplace. Hardwood floors grace the home throughout the main living areas & crown molding finishes the walls in all the bedrooms & den. The gourmet kitchen offers abundant cupboard & counter space with a large granite top island and the coolest light fixtures. Spacious rooms with a primary that boasts a large ensuite complete with soaker tub & separate tiled shower. Sit out on the covered patio and enjoy a beautiful mountain and valley views. Anyone would be over the moon for the 30 x 30 workshop with 200 amp power and has an RV and welding outlet. The shop is insulated and is currently not heated but has a gas line to it ready for hook-up. There is also a very convenient 2pc bath! The well has 2gpm with an additional 1500 gallon cistern for ample water. All of this on a manageable 2.47 acres in a rural setting just minutes into Salmon Arm or Enderby. (id:1945)
powered by

Property DetailsKey information about 6209 Tatlow Road
- Roof: Asphalt shingle, Unknown
- Cooling: Central air conditioning
- Heating: Forced air
- Stories: 1
- Year Built: 2019
- Structure Type: House
- Exterior Features: Composite Siding
- Foundation Details: Concrete Block
- Architectural Style: Ranch
Interior FeaturesDiscover the interior design and amenities
- Flooring: Hardwood, Ceramic Tile
- Living Area: 2250
- Bedrooms Total: 3
- Fireplaces Total: 1
- Fireplace Features: Insert
Exterior & Lot FeaturesLearn about the exterior and lot specifics of 6209 Tatlow Road
- Water Source: Cistern, Well
- Lot Size Units: acres
- Parking Total: 2
- Parking Features: Detached Garage, RV, See Remarks
- Lot Size Dimensions: 2.47
Location & CommunityUnderstand the neighborhood and community
- Common Interest: Freehold
Utilities & SystemsReview utilities and system installations
- Sewer: Septic tank
Tax & Legal InformationGet tax and legal details applicable to 6209 Tatlow Road
- Zoning: Unknown
- Parcel Number: 030-572-070
- Tax Annual Amount: 2951
Room Dimensions

This listing content provided by REALTOR.ca
has
been licensed by REALTOR®
members of The Canadian Real Estate Association
members of The Canadian Real Estate Association
Nearby Listings Stat
Active listings
1
Min Price
$1,195,000
Max Price
$1,195,000
Avg Price
$1,195,000
Days on Market
85 days
Sold listings
0
Min Sold Price
$0
Max Sold Price
$0
Avg Sold Price
$0
Days until Sold
days
Nearby Places
Additional Information about 6209 Tatlow Road

























































