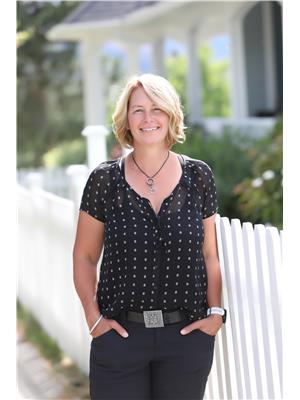722 Valley Road Unit 319, Kelowna
- Bedrooms: 2
- Bathrooms: 1
- Living area: 741 square feet
- Type: Apartment
- Added: 11 days ago
- Updated: 8 days ago
- Last Checked: 19 hours ago
Welcome to GLENMORE CENTRAL! Where the convenience and ease of urban living meets the functionality and style of modern design. This 2 bedroom, 1 bath floor plan allows for plenty of space for friends and guests. Walk inside to see how the natural light fills the space. From the sleek luxury vinyl plank flooring to the quartz countertops, the kitchen is designed to be used. With stainless appliances and room for storage, you can look out over your kitchen breakfast bar into the living room and beyond. The primary bedroom has enough room for your furniture and boasts a walkthrough closet to the cheater ensuite. The second bedroom has a functional barn door design and can be used for sleeping, working, or relaxing. In suite laundry completes the package. Glenmore Central is PET FRIENDLY and allows up to 2 dogs or cats – with no height or weight restrictions! While the ROOFTOP patio is home to a communal BBQ and firepit, there is also an indoor amenity room, dog wash, and room for bike storage and repairs! This unit also comes with a parking stall and secure storage space. Centrally located just off Glenmore Road providing easy access to a host of amenities including grocery stores, restaurants, transit, schools, shopping, parks, and The Glenmore Golf and Country Club. A short 5min drive will take you Downtown, and a 10min drive will take you to UBCO or the Airport! Welcome home! (id:1945)
powered by

Property Details
- Cooling: Central air conditioning
- Heating: Forced air
- Stories: 1
- Year Built: 2019
- Structure Type: Apartment
- Exterior Features: Brick, Stucco, Composite Siding
Interior Features
- Appliances: Washer, Refrigerator, Range - Electric, Dishwasher, Dryer, Microwave
- Living Area: 741
- Bedrooms Total: 2
Exterior & Lot Features
- View: Mountain view, View (panoramic)
- Lot Features: One Balcony
- Water Source: Municipal water
- Parking Total: 1
- Parking Features: Stall
- Building Features: Storage - Locker
Location & Community
- Common Interest: Condo/Strata
- Community Features: Family Oriented, Pets Allowed, Pet Restrictions
Property Management & Association
- Association Fee: 302.02
- Association Fee Includes: Property Management, Waste Removal, Ground Maintenance, Other, See Remarks, Reserve Fund Contributions
Utilities & Systems
- Sewer: Municipal sewage system
Tax & Legal Information
- Zoning: Unknown
- Parcel Number: 030-903-068
- Tax Annual Amount: 2135.37
Room Dimensions

This listing content provided by REALTOR.ca has
been licensed by REALTOR®
members of The Canadian Real Estate Association
members of The Canadian Real Estate Association
















