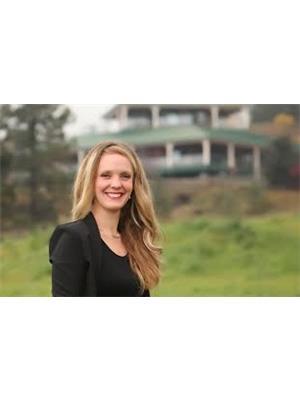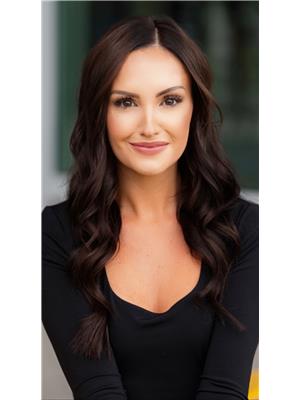3178 Via Centrale Unit 2305, Kelowna
- Bedrooms: 2
- Bathrooms: 2
- Living area: 1160 square feet
- Type: Apartment
Source: Public Records
Note: This property is not currently for sale or for rent on Ovlix.
We have found 6 Condos that closely match the specifications of the property located at 3178 Via Centrale Unit 2305 with distances ranging from 2 to 10 kilometers away. The prices for these similar properties vary between 429,900 and 670,000.
Nearby Listings Stat
Active listings
11
Min Price
$439,000
Max Price
$578,800
Avg Price
$476,300
Days on Market
118 days
Sold listings
0
Min Sold Price
$0
Max Sold Price
$0
Avg Sold Price
$0
Days until Sold
days
Property Details
- Cooling: Central air conditioning
- Heating: Forced air
- Stories: 1
- Year Built: 2004
- Structure Type: Apartment
Interior Features
- Living Area: 1160
- Bedrooms Total: 2
Exterior & Lot Features
- Water Source: Municipal water
- Parking Total: 1
- Parking Features: Underground
Location & Community
- Common Interest: Condo/Strata
Property Management & Association
- Association Fee: 545.57
Utilities & Systems
- Sewer: Municipal sewage system
Tax & Legal Information
- Zoning: Unknown
- Parcel Number: 026-047-080
- Tax Annual Amount: 2208.7
VIA CENTRALE | A SPOTLESS condo nestled in the heart of the UNIVERSITY DISTRICT. Walking distance to world class Okanagan Golf Club and UBCO. This 3rd floor unit features 2 Bed w/ Large Den + 2 Bath over 1160 SqFt w/ 100 Sqft covered patio & A/C. Large picturesque windows offering an abundance of natural light, framing the lake and views of the greens. Via Centrale: Is a well maintained building with underground secure parking and a seasonal outdoor pool. A short drive to: Downtown Kelowna, the expanding Kelowna International Airport (YLW) and shopping. THIS IS THE ONE! (id:1945)










