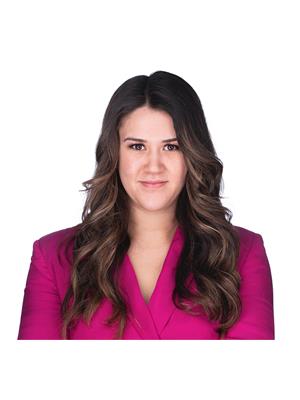3434 Mckinley Beach Drive Unit 303, Kelowna
- Bedrooms: 1
- Bathrooms: 1
- Living area: 689 square feet
- Type: Apartment
- Added: 69 days ago
- Updated: 10 days ago
- Last Checked: 4 hours ago
Beautiful 1-Bedroom Condo in McKinley Beach, Over 680 Sq Ft with 9 Ft Ceilings and 140 Sq Ft Covered Deck... Welcome to this bright and spacious 1-bedroom, 1-bathroom condo in the prestigious Granite building. Well-designed living space and 9 ft ceilings, this unit offers both comfort and style. Enjoy the expansive covered deck, perfect for relaxing or entertaining—with a natural gas outlet for your BBQ or fire table. The kitchen features stainless steel appliances, including a fridge with an ice/ water dispenser and soft-close cabinets with ample storage. The open layout accommodates a dining table or a desk for working or studying. The primary bedroom comes equipped with its own AC and heating system for personalized comfort, and the bathroom includes in-floor heating. Additional features include in-suite laundry, 1 underground parking stall and a storage locker. Residents of Granite enjoy access to top-notch amenities, including a rooftop hot tub, outdoor pool, and membership opportunities at the Granite Yacht Club, where you can enjoy the use of a 23 ft pontoon boat or Seadoo Sparks. McKinley Beach offers a lifestyle with close proximity to the beach /marina, as well as a future amenity building with an indoor pool and gym. The area also boasts a marina, winery, hiking trails, and more. Located just 6 minutes to local shopping, 15 minutes to the airport, 12 minutes to UBC, and 20 minutes to downtown Kelowna. Note, first 4 pictures are virtually staged! Beautiful home (id:1945)
powered by

Show
More Details and Features
Property DetailsKey information about 3434 Mckinley Beach Drive Unit 303
- Roof: Other, Unknown
- Cooling: Wall unit
- Heating: Baseboard heaters, Electric
- Stories: 1
- Year Built: 2023
- Structure Type: Apartment
- Exterior Features: Stone, Stucco, Composite Siding
Interior FeaturesDiscover the interior design and amenities
- Flooring: Tile, Carpeted, Vinyl
- Appliances: Refrigerator, Range - Electric, Dishwasher, Microwave, Washer/Dryer Stack-Up
- Living Area: 689
- Bedrooms Total: 1
Exterior & Lot FeaturesLearn about the exterior and lot specifics of 3434 Mckinley Beach Drive Unit 303
- Lot Features: One Balcony
- Water Source: Community Water User's Utility
- Parking Total: 1
- Pool Features: Inground pool, Outdoor pool
- Parking Features: Underground
- Building Features: Whirlpool
- Waterfront Features: Other
Location & CommunityUnderstand the neighborhood and community
- Common Interest: Condo/Strata
- Community Features: Rentals Allowed
Property Management & AssociationFind out management and association details
- Association Fee: 277.75
Utilities & SystemsReview utilities and system installations
- Sewer: Municipal sewage system
Tax & Legal InformationGet tax and legal details applicable to 3434 Mckinley Beach Drive Unit 303
- Zoning: Unknown
- Parcel Number: 031-911-021
- Tax Annual Amount: 1929.9
Additional FeaturesExplore extra features and benefits
- Security Features: Security, Sprinkler System-Fire, Controlled entry, Smoke Detector Only
Room Dimensions

This listing content provided by REALTOR.ca
has
been licensed by REALTOR®
members of The Canadian Real Estate Association
members of The Canadian Real Estate Association
Nearby Listings Stat
Active listings
1
Min Price
$444,000
Max Price
$444,000
Avg Price
$444,000
Days on Market
68 days
Sold listings
1
Min Sold Price
$650,000
Max Sold Price
$650,000
Avg Sold Price
$650,000
Days until Sold
210 days
















































