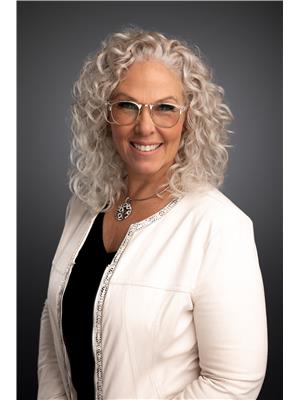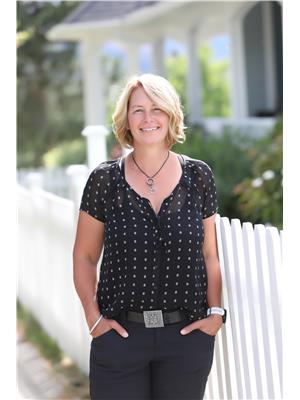722 Valley Road Unit 410, Kelowna
- Bedrooms: 2
- Bathrooms: 1
- Living area: 761 square feet
- Type: Apartment
- Added: 66 days ago
- Updated: 64 days ago
- Last Checked: 20 hours ago
Great opportunity awaits in this 2-bedroom unit! Step inside to a bright living area designed with an open-concept layout. The kitchen is a chef's dream, featuring stainless steel appliances, soft-close cabinetry, quartz countertops. Enhance your daily routine from the bright primary bedroom that offers a walk-through closet leading to a luxurious, upgraded 4-piece ensuite, which includes elegant quartz counters, a frameless shower, an undermount sink, and a framed mirror, and access to the covered balcony where you can enjoy your morning coffee or an evening cocktail. The second bedroom would make a great office or nursery. This home offers a blend of convenience, luxury, and comfort, making it the ideal place for you and your furry friends – 2 pets are allowed (cats or dog, no size restrictions!). Glenmore Central boasts on-site management, a bike/dog wash station, and a communal social space, with bike storage potentially available for the cycling enthusiast. The highlight is the rooftop garden, perfect for entertaining with BBQs and a fire pit. Perfectly situated near Highway 97 in the heart of the lively Glenmore Valley, this home is just minutes from Downtown, UBCO, and the airport. It’s also close to schools, shopping, transit, and parks, with a short trip to the Kelowna Golf & Country Club, Spall Plaza, and Orchard Park Mall. (id:1945)
powered by

Property Details
- Cooling: Central air conditioning
- Heating: Forced air
- Stories: 1
- Year Built: 2019
- Structure Type: Apartment
Interior Features
- Living Area: 761
- Bedrooms Total: 2
Exterior & Lot Features
- Water Source: Municipal water
- Parking Total: 1
- Parking Features: Underground
- Building Features: Storage - Locker, Party Room
Location & Community
- Common Interest: Condo/Strata
- Community Features: Family Oriented, Pets Allowed, Pet Restrictions, Pets Allowed With Restrictions
Property Management & Association
- Association Fee: 310.78
- Association Fee Includes: Property Management, Waste Removal, Ground Maintenance, Insurance, Other, See Remarks, Reserve Fund Contributions
Utilities & Systems
- Sewer: Municipal sewage system
Tax & Legal Information
- Zoning: Unknown
- Parcel Number: 030-903-211
- Tax Annual Amount: 2191.36
Room Dimensions
This listing content provided by REALTOR.ca has
been licensed by REALTOR®
members of The Canadian Real Estate Association
members of The Canadian Real Estate Association


















