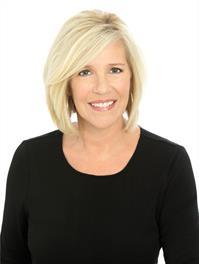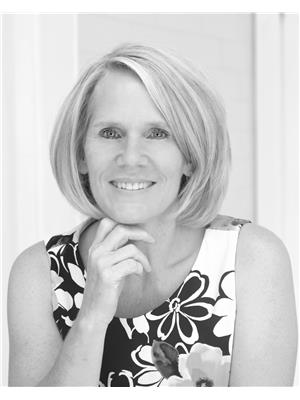9 Ventnor Crescent, Wasaga Beach
- Bedrooms: 2
- Bathrooms: 1
- Living area: 1175 square feet
- Type: Mobile
- Added: 100 days ago
- Updated: 14 days ago
- Last Checked: 8 hours ago
QUICK CLOSING AVAILABLE. Be in before the snow flies! Retirement living at its best, make the move to 'right size' your lifestyle. Just move in and enjoy this wonderfully maintained home in 'Park Place', a popular adult community 55+ located in Wasaga Beach. Safe, friendly, clean community minded living. Two bedrooms featuring a generous sized primary bedroom w/ ample closet space. You'll notice upon entering an extra spacious mudroom area w/ inside access to the oversized single car garage. Spacious kitchen with an eat-in area and walkout to the deck. Main floor laundry nicely tucked away. Prime location featuring an extra comfortable pie shaped & lot backing onto some green space, featuring a sprinkler irrigation system, this is a great spot to enjoy the outdoors. Don't miss out on this opportunity to ease into your next adventure. **Breakdown of estimated costs: rent - $800.00/month | Taxes for lot - $35.81 | taxes for structure - $124.43 | Water/sewers - billed quarterly metered | Estimated costs $960.24 (id:1945)
powered by

Property DetailsKey information about 9 Ventnor Crescent
- Cooling: Central air conditioning
- Heating: Forced air, Natural gas
- Stories: 1
- Structure Type: Modular
- Exterior Features: Vinyl siding
- Architectural Style: Bungalow
Interior FeaturesDiscover the interior design and amenities
- Basement: Unfinished, Crawl space
- Appliances: Washer, Refrigerator, Water meter, Dishwasher, Stove, Dryer, Freezer, Microwave Built-in
- Living Area: 1175
- Bedrooms Total: 2
- Above Grade Finished Area: 1175
- Above Grade Finished Area Units: square feet
- Above Grade Finished Area Source: Listing Brokerage
Exterior & Lot FeaturesLearn about the exterior and lot specifics of 9 Ventnor Crescent
- Water Source: Municipal water
- Parking Total: 5
- Parking Features: Attached Garage
Location & CommunityUnderstand the neighborhood and community
- Directions: HWY 92 - Left on Zoo Park RD - Right on Golf Coarse RD - Left on Park pl BLVD - left on Ventor Cres. Sign On Property
- Common Interest: Leasehold
- Subdivision Name: WB01 - Wasaga Beach
Utilities & SystemsReview utilities and system installations
- Sewer: Municipal sewage system
- Utilities: Natural Gas, Electricity
Tax & Legal InformationGet tax and legal details applicable to 9 Ventnor Crescent
- Zoning Description: LEASED LAND
Room Dimensions

This listing content provided by REALTOR.ca
has
been licensed by REALTOR®
members of The Canadian Real Estate Association
members of The Canadian Real Estate Association
Nearby Listings Stat
Active listings
14
Min Price
$249,000
Max Price
$595,475
Avg Price
$454,405
Days on Market
84 days
Sold listings
6
Min Sold Price
$299,000
Max Sold Price
$400,000
Avg Sold Price
$345,917
Days until Sold
104 days



















































