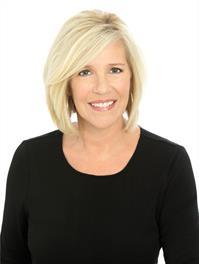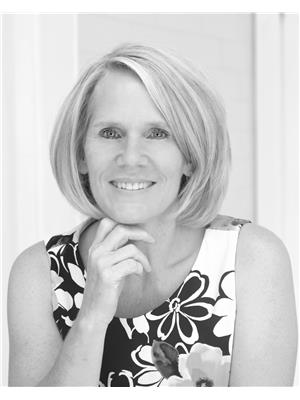37 Georgian Glen Drive, Wasaga Beach
- Bedrooms: 2
- Bathrooms: 1
- Living area: 1137 square feet
- Type: Mobile
- Added: 11 days ago
- Updated: 9 days ago
- Last Checked: 17 hours ago
Welcome to 37 Georgian Glen in the Parkbridge Community. Open concept living/kitchen area, centre island with storage, pantry and plenty of cupboards. 2 Bedrooms, large 3 piece bath with new toilet and shower head, addition with 2 separate rooms with closets which could used as a, sitting room, sunroom or den. Back room has electric fireplace and door to private patio with shed and gazebo backing onto walking trail, perennial gardens and small pond. Upgrades include 3 new exterior metal doors (2022), metal roof 2024, hot water tank 2020, front deck painted 2024, shed with metal roof, gutter guards and a deicer on the roof, and closet organizers in all closets. Seller will include stand up freezer and the 2 storage cabinets. Estimated monthly fees for the new owner include land lease $700.00, lot taxes $26.74 and structure taxes $53.71. Total estimated monthly costs would be $779.91. (id:1945)
powered by

Property DetailsKey information about 37 Georgian Glen Drive
Interior FeaturesDiscover the interior design and amenities
Exterior & Lot FeaturesLearn about the exterior and lot specifics of 37 Georgian Glen Drive
Location & CommunityUnderstand the neighborhood and community
Business & Leasing InformationCheck business and leasing options available at 37 Georgian Glen Drive
Property Management & AssociationFind out management and association details
Utilities & SystemsReview utilities and system installations
Tax & Legal InformationGet tax and legal details applicable to 37 Georgian Glen Drive
Additional FeaturesExplore extra features and benefits
Room Dimensions

This listing content provided by REALTOR.ca
has
been licensed by REALTOR®
members of The Canadian Real Estate Association
members of The Canadian Real Estate Association
Nearby Listings Stat
Active listings
32
Min Price
$55,000
Max Price
$1,274,900
Avg Price
$345,802
Days on Market
127 days
Sold listings
15
Min Sold Price
$129,900
Max Sold Price
$515,000
Avg Sold Price
$302,220
Days until Sold
131 days
















