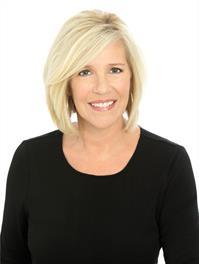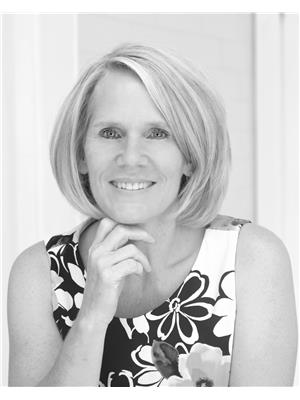12 Virginia Avenue, Wasaga Beach
- Bedrooms: 2
- Bathrooms: 2
- Living area: 1488 square feet
- Type: Mobile
- Added: 104 days ago
- Updated: 13 days ago
- Last Checked: 8 hours ago
Imagine a quiet, peaceful life in Park Place, a leased land Adult Community in Wasaga Beach. This beautiful model, Glencrest A, has a bungalow floorplan that makes sense, with the kitchen at the heart of large open rooms for living and dining. The Primary Bedroom Suite features an XL Walk-in closet, and a 3-piece ensuite. The second bedroom is ideally located close to the main 4-piece bathroom, which conveniently houses the washer and dryer hookups. Don't miss the bright sunroom, which walks-out to the deck, and beyond to the landscaped garden with inground sprinklers, newer gas furnace, gas fireplace, heated crawl space, or the double attached garage with rear door. Amenities are abundant in this community: pools, word working shop, billiards, library, fitness centre, horseshoes, bocce ball, shuffleboard, plus more! Close to the world's longest freshwater beach; golfing; trail systems, more! Here is a break down of fees for prospective tenants (as of July 12 2024). Rent=$800.00; plus Taxes for the LOT = $35.81; plus Taxes for the STRUCTURE=$143.19; = Total estimated monthly costs for the new tenant is $979.00. (*Plus Water/Sewer: Billed Quarterly) . Come and see what this friendly, vibrant 55+ community has to offer! (id:1945)
powered by

Property DetailsKey information about 12 Virginia Avenue
- Cooling: Central air conditioning
- Heating: Forced air
- Stories: 1
- Structure Type: Modular
- Exterior Features: Vinyl siding
- Foundation Details: Poured Concrete
- Architectural Style: Bungalow
Interior FeaturesDiscover the interior design and amenities
- Basement: Unfinished, Crawl space
- Appliances: Refrigerator, Dishwasher, Stove
- Living Area: 1488
- Bedrooms Total: 2
- Fireplaces Total: 1
- Above Grade Finished Area: 1488
- Above Grade Finished Area Units: square feet
- Above Grade Finished Area Source: Builder
Exterior & Lot FeaturesLearn about the exterior and lot specifics of 12 Virginia Avenue
- Lot Features: Country residential
- Water Source: Municipal water
- Parking Total: 4
- Pool Features: Pool
- Parking Features: Attached Garage
Location & CommunityUnderstand the neighborhood and community
- Directions: River Road West to 1000 Golf Course Road to Park Place Blvd. to Virginia Ave.
- Common Interest: Leasehold
- Subdivision Name: WB01 - Wasaga Beach
- Community Features: Quiet Area, Community Centre
Utilities & SystemsReview utilities and system installations
- Sewer: Municipal sewage system
Tax & Legal InformationGet tax and legal details applicable to 12 Virginia Avenue
- Zoning Description: RM-4
Room Dimensions

This listing content provided by REALTOR.ca
has
been licensed by REALTOR®
members of The Canadian Real Estate Association
members of The Canadian Real Estate Association
Nearby Listings Stat
Active listings
26
Min Price
$250,000
Max Price
$1,049,000
Avg Price
$560,985
Days on Market
70 days
Sold listings
12
Min Sold Price
$380,000
Max Sold Price
$859,550
Avg Sold Price
$581,779
Days until Sold
77 days






















































