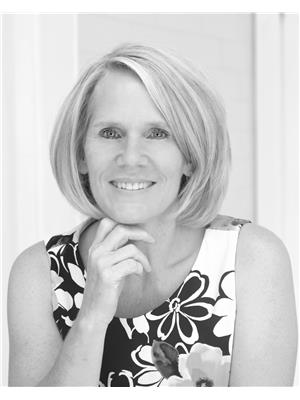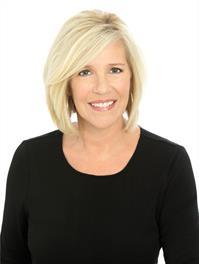3 St James Place, Wasaga Beach
- Bedrooms: 2
- Bathrooms: 2
- Living area: 942 square feet
- Type: Mobile
- Added: 77 days ago
- Updated: 77 days ago
- Last Checked: 7 hours ago
Welcome Home! This beautiful bright and sun-filled bungalow features an open-concept design and is move-in ready. The beautifully appointed kitchen features quartz countertops, solid hardwood cabinets, a pantry closet and modern stainless-steel appliances. The inviting living room boasts a stunning fireplace that adds warmth and character and is the ideal spot to gather with friends and family. Two large bedrooms, each with their own ensuite bath, provide a restful retreat. The large rear deck is the perfect spot for entertaining, overlooking the tranquil pond where nature abounds. Ideally located in the desirable Wasaga Beach area, this home offers easy access to beautiful beaches, nearby trails and golf courses, and local amenities. The low monthly fee of $867.26 includes unlimited use of the Park Place Clubhouse, land lease rent, and apportioned property taxes. Clubhouse amenities include a heated salt-water pool, sauna, library, billiards room, exercise room, woodworking shop, and main hall. Meet new friends and enjoy social activities including cards, games, darts, shuffleboard, horseshoes, bingo, dances, exercise classes, and more! Make this your new home in this friendly year-round adult-living community. (id:1945)
powered by

Property DetailsKey information about 3 St James Place
- Cooling: Central air conditioning
- Heating: Forced air, Natural gas
- Stories: 1
- Structure Type: Modular
- Exterior Features: Vinyl siding
- Architectural Style: Bungalow
Interior FeaturesDiscover the interior design and amenities
- Basement: None
- Appliances: Washer, Refrigerator, Dishwasher, Stove, Dryer, Hood Fan, Window Coverings
- Living Area: 942
- Bedrooms Total: 2
- Bathrooms Partial: 1
- Above Grade Finished Area: 942
- Above Grade Finished Area Units: square feet
- Above Grade Finished Area Source: Other
Exterior & Lot FeaturesLearn about the exterior and lot specifics of 3 St James Place
- Lot Features: Conservation/green belt
- Water Source: Municipal water
- Parking Total: 2
Location & CommunityUnderstand the neighborhood and community
- Directions: Golf Course Road/Park Place Blvd
- Common Interest: Freehold
- Subdivision Name: WB01 - Wasaga Beach
- Community Features: Quiet Area, Community Centre
Utilities & SystemsReview utilities and system installations
- Sewer: Municipal sewage system
Tax & Legal InformationGet tax and legal details applicable to 3 St James Place
- Tax Annual Amount: 807.12
- Zoning Description: Residential
Room Dimensions

This listing content provided by REALTOR.ca
has
been licensed by REALTOR®
members of The Canadian Real Estate Association
members of The Canadian Real Estate Association
Nearby Listings Stat
Active listings
28
Min Price
$250,000
Max Price
$1,049,000
Avg Price
$561,089
Days on Market
69 days
Sold listings
11
Min Sold Price
$380,000
Max Sold Price
$859,550
Avg Sold Price
$576,486
Days until Sold
100 days
















































