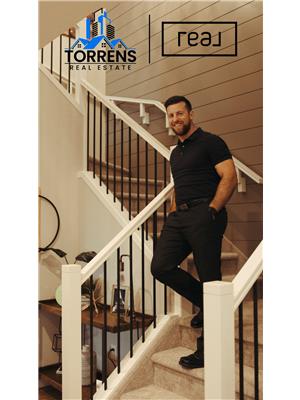4101 35 Street, Red Deer
- Bedrooms: 4
- Bathrooms: 2
- Living area: 1039 square feet
- Type: Residential
Source: Public Records
Note: This property is not currently for sale or for rent on Ovlix.
We have found 6 Houses that closely match the specifications of the property located at 4101 35 Street with distances ranging from 2 to 6 kilometers away. The prices for these similar properties vary between 214,900 and 400,000.
Recently Sold Properties
Nearby Places
Name
Type
Address
Distance
Annie L Gaetz Rink
School
Red Deer
0.6 km
Boston Pizza
Restaurant
3215 Gaetz Ave
1.5 km
Red Deer Lodge Hotel and Conference Centre
Night club
4311 49 Ave
1.5 km
Shiso Japanese Restaurant
Restaurant
3731 50 Ave
1.5 km
Las Palmeras
Restaurant
3630 50 Ave
1.6 km
Pizza Hut
Meal takeaway
3430 50th Ave
1.6 km
Super 8 Red Deer City Centre
Lodging
4217 50th Ave
1.6 km
Sheraton Red Deer Hotel
Restaurant
3310 50 Ave
1.7 km
Black Knight Inn
Lodging
2929 50 Ave
1.7 km
Canada Safeway Limited
Grocery or supermarket
4407 50th Avenue
1.7 km
Dairy Queen
Store
4202 Gaetz Ave
1.7 km
Babycakes Cupcakery
Bakery
144 Erickson Dr
1.7 km
Property Details
- Cooling: None
- Heating: Forced air
- Stories: 1
- Year Built: 1954
- Structure Type: House
- Exterior Features: Concrete
- Foundation Details: Poured Concrete
- Architectural Style: Bungalow
- Construction Materials: Poured concrete
Interior Features
- Basement: Finished, Full
- Flooring: Tile, Hardwood, Laminate, Carpeted
- Appliances: Refrigerator, Dishwasher, Stove, Dryer, Garage door opener
- Living Area: 1039
- Bedrooms Total: 4
- Above Grade Finished Area: 1039
- Above Grade Finished Area Units: square feet
Exterior & Lot Features
- Lot Features: Treed
- Lot Size Units: square feet
- Parking Total: 1
- Parking Features: Detached Garage, Oversize
- Lot Size Dimensions: 7365.00
Location & Community
- Common Interest: Freehold
- Subdivision Name: Mountview
Tax & Legal Information
- Tax Lot: 5
- Tax Year: 2024
- Tax Block: 12
- Parcel Number: 0016562960
- Tax Annual Amount: 2682
- Zoning Description: R1
WELCOME to this character style home nestled in the mature community of Mountview! The main floor has a good sized living room with hardwood floors, and rounded arch ways which leads into the kitchen and living room areas. The kitchen has laminate flooring, and plenty of natural wood cabinets for storage. There is a larger primary bedroom, plus 2 additional bedrooms and a 4 piece bathroom with laminate flooring, which completes the main level. The basement is fully finished with a good sized family room, a bedroom and a 3 piece bathroom with vintage tiling on all the walls! The mechanical room is a good size and has extra space for storage. Brand new furnace installed in Sept 2024, the electrical panel has been upgraded, and the HWT was installed within the past year. There is an oversized, detached single garage, 18' wide by 24' long, which could accomodate 2 smaller vehicles. The large backyard is fully landscaped and offers plenty of opportunities for someone to plant a garden, or looking for private outdoor space to enjoy year round. This neighbourhood is close to schools, shopping and other convenient amenities! (id:1945)
Demographic Information
Neighbourhood Education
| Master's degree | 10 |
| Bachelor's degree | 20 |
| University / Above bachelor level | 10 |
| University / Below bachelor level | 15 |
| Certificate of Qualification | 45 |
| College | 60 |
| University degree at bachelor level or above | 35 |
Neighbourhood Marital Status Stat
| Married | 180 |
| Widowed | 20 |
| Divorced | 30 |
| Separated | 10 |
| Never married | 115 |
| Living common law | 45 |
| Married or living common law | 225 |
| Not married and not living common law | 170 |
Neighbourhood Construction Date
| 1961 to 1980 | 95 |
| 1991 to 2000 | 10 |
| 1960 or before | 95 |










