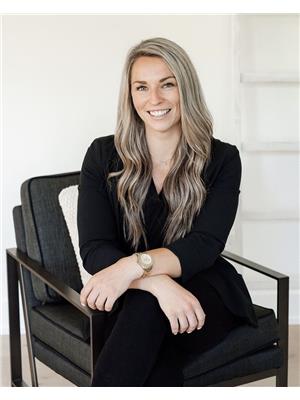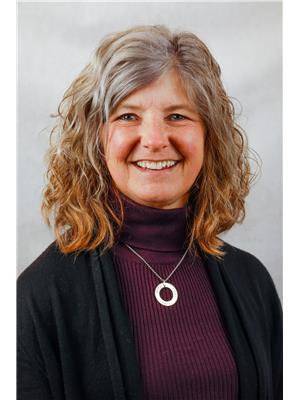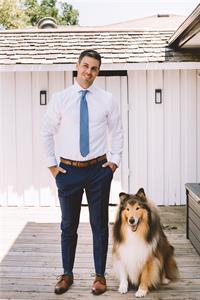185 South Fairy Lake Road, Huntsville
- Bedrooms: 5
- Bathrooms: 3
- Living area: 2300 square feet
- Type: Residential
- Added: 24 days ago
- Updated: 3 days ago
- Last Checked: 10 hours ago
Welcome to 185 South Fairy Lake Rd. This large 1.48 acre in-town property has everything you need to make this your next home. 5 beds, 3 bath, and 3 kitchen areas make this a unique opportunity to fulfill your fasmily's need for space and suppliment your income. There is a secondary apartment located on the second floor of the house. As well the basement area has been converted into an in-law suite, or can be used as a private living quater with a separate entrance for a live at home child. The main floor living area is spaceous and open, leading to a large deck that offers privacy surrounded by greenery, overlooking the large lawn. There is a fenced in area around the house perfect for small chidren and pets. This house has had many upgrades in recent years, includinjg a new septic (circa 2019), Furnace installed aprox 2019 and in 2022 was converted from propane to natural gas, and all new ductwork was dione, and a new Air conditioner and hot water tank (owned) were added. New appliances on main floor, as well as the kitchen Island, counters and sink/faucet kitchen hardware, backsplash, patio door, baseboards and trim, new interior doors and hardware. Close to downtown Huntsville, with schools, shopping and services nearby the location of this home makes it a real bonus, as it is set in a rural environment but is actually in the urban area. With increased need for rental housing there is potential for rezoning this property to R3 with the help of a zoning amendment. This property is also large enough for a severance to create a second building lot. Buyers must do their own due diligence on these matters. There is a list of home improvements, service providers and utility expenses, as well as inclusion and exclusions, it is available in the supplements section. (id:1945)
powered by

Property DetailsKey information about 185 South Fairy Lake Road
- Cooling: Central air conditioning
- Heating: Forced air, Natural gas
- Stories: 1.5
- Structure Type: House
- Exterior Features: Vinyl siding
Interior FeaturesDiscover the interior design and amenities
- Basement: Finished, Full
- Appliances: Refrigerator, Dishwasher, Stove
- Living Area: 2300
- Bedrooms Total: 5
- Above Grade Finished Area: 1300
- Below Grade Finished Area: 1000
- Above Grade Finished Area Units: square feet
- Below Grade Finished Area Units: square feet
- Above Grade Finished Area Source: Owner
- Below Grade Finished Area Source: Owner
Exterior & Lot FeaturesLearn about the exterior and lot specifics of 185 South Fairy Lake Road
- Lot Features: Crushed stone driveway, In-Law Suite
- Water Source: Dug Well
- Parking Total: 4
Location & CommunityUnderstand the neighborhood and community
- Directions: Hwy #11, to main St. Huntsville, to Brunel Rd., to South Fairy Lake Rd., to sign on property.
- Common Interest: Freehold
- Subdivision Name: Huntsville
- Community Features: School Bus
Utilities & SystemsReview utilities and system installations
- Sewer: Septic System
Tax & Legal InformationGet tax and legal details applicable to 185 South Fairy Lake Road
- Tax Annual Amount: 1970.92
- Zoning Description: Rural Residential
Room Dimensions

This listing content provided by REALTOR.ca
has
been licensed by REALTOR®
members of The Canadian Real Estate Association
members of The Canadian Real Estate Association
Nearby Listings Stat
Active listings
9
Min Price
$617,000
Max Price
$1,250,000
Avg Price
$970,756
Days on Market
45 days
Sold listings
0
Min Sold Price
$0
Max Sold Price
$0
Avg Sold Price
$0
Days until Sold
days
Nearby Places
Additional Information about 185 South Fairy Lake Road

























































