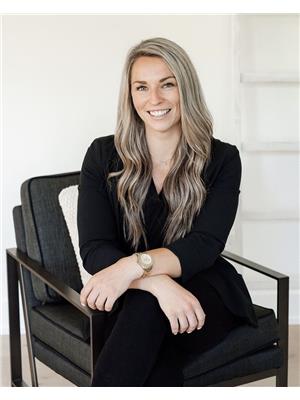8 Kirbys Way, Huntsville
- Bedrooms: 4
- Bathrooms: 4
- Living area: 2336 square feet
- Type: Residential
- Added: 141 days ago
- Updated: 40 days ago
- Last Checked: 15 hours ago
A stately home in a sought-after neighbourhood. Open the door to your majestic foyer with high ceilings and a grand staircase. With an abundance of windows streaming in lots of natural light, the well-appointed main floor has multiple living spaces with a large eat-in kitchen and formal dining space for celebrating holidays and special occasions. Gracing the second storey is the large primary bedroom with a walk-in closet and ensuite. Two more bedrooms, linen closet and an additional 4-pc bathroom complete this level. The basement is mostly unfinished and ready for your vision. The large and private backyard with a massive deck and plenty of “play” area is a fantastic in-town feature for all ages to enjoy. The functional floor plan and spacious backyard make everyday life or entertaining family and friends a dream. Bonus features: attached garage with inside entry, main floor laundry room, and central location to all of Huntsville’s amenities. (id:1945)
powered by

Property DetailsKey information about 8 Kirbys Way
- Cooling: Central air conditioning
- Heating: Forced air, Natural gas
- Stories: 2
- Structure Type: House
- Exterior Features: Stone, Vinyl siding
- Architectural Style: 2 Level
Interior FeaturesDiscover the interior design and amenities
- Basement: Partially finished, Full
- Appliances: Washer, Refrigerator, Satellite Dish, Central Vacuum, Dishwasher, Stove, Dryer, Freezer, Window Coverings, Microwave Built-in
- Living Area: 2336
- Bedrooms Total: 4
- Fireplaces Total: 1
- Bathrooms Partial: 1
- Above Grade Finished Area: 2064
- Below Grade Finished Area: 272
- Above Grade Finished Area Units: square feet
- Below Grade Finished Area Units: square feet
- Above Grade Finished Area Source: Other
- Below Grade Finished Area Source: Other
Exterior & Lot FeaturesLearn about the exterior and lot specifics of 8 Kirbys Way
- Lot Features: Paved driveway
- Water Source: Municipal water
- Lot Size Units: acres
- Parking Total: 5
- Parking Features: Attached Garage
- Lot Size Dimensions: 0.26
Location & CommunityUnderstand the neighborhood and community
- Directions: Centre Street to Kirbys Way. SOP.
- Common Interest: Freehold
- Subdivision Name: Huntsville
Utilities & SystemsReview utilities and system installations
- Sewer: Municipal sewage system
Tax & Legal InformationGet tax and legal details applicable to 8 Kirbys Way
- Tax Annual Amount: 4780.66
- Zoning Description: R1
Room Dimensions

This listing content provided by REALTOR.ca
has
been licensed by REALTOR®
members of The Canadian Real Estate Association
members of The Canadian Real Estate Association
Nearby Listings Stat
Active listings
5
Min Price
$819,000
Max Price
$1,895,000
Avg Price
$1,102,380
Days on Market
89 days
Sold listings
1
Min Sold Price
$949,000
Max Sold Price
$949,000
Avg Sold Price
$949,000
Days until Sold
5 days
Nearby Places
Additional Information about 8 Kirbys Way




















































