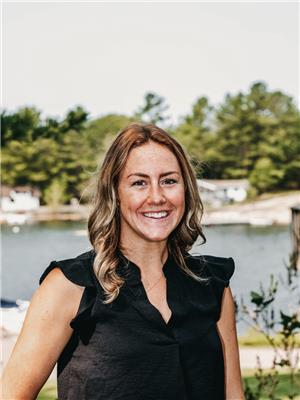136 Vernon Lane, Huntsville
- Bedrooms: 3
- Bathrooms: 3
- Living area: 1384.54 square feet
- Type: Residential
- Added: 19 days ago
- Updated: 19 days ago
- Last Checked: 22 hours ago
Welcome to 136 Vernon Lane. This well-maintained chalet-style retreat blends modern comforts with the serenity of nature. Nestled among towering trees, this private oasis offers a profound sense of home. Step inside to discover a haven of luxury and convenience. The main floor boasts a spacious kitchen, designed for both entertaining and everyday cooking. With ample counter space and modern appliances, this kitchen is bright and functional with deck access for easy barbecuing. Adjacent to the kitchen, the airy living/dining area features a newly-constructed entertainment unit, elevating the space. Ascend to the upper level, where the master bdrm now boasts a oversized walk-in closet, ample storage while enhancing the overall functionality of the rm. Step outside onto the private balcony and bask in breathtaking views of your private yard. The 2nd upper bdrm has been transformed with built-in bunk beds, adding a touch of rustic charm and sleeping space. Venture downstairs to the walk out basement to discover the inviting rec rm, complete with a propane-burning stove for warmth and ambiance during cooler months. Laundry, 3 piece bath and your final third bdrm are featured on the lower level also. Outside, the property has been thoughtfully enhanced to maximize both aesthetics and functionality. A new deck railing and roof structure add both safety and visual appeal to the outdoor living space. Additionally, the yard has been meticulously levelled and expanded with the addition of 100 tons of fill, creating an expansive lawn area. Surrounded by a quiet, wooded area, there are plenty of opportunities for outdoor recreation, from dog walking to snowshoeing. With Vernon Lake just walking distance away, you can enjoy the beauty of waterfront living, whether swimming, boating, or simply soaking in the serene atmosphere at the public dock. Whether you're seeking a full-time residence or a weekend getaway, 136 Vernon Lane offers the perfect retreat in a truly beautiful area (id:1945)
powered by

Property DetailsKey information about 136 Vernon Lane
Interior FeaturesDiscover the interior design and amenities
Exterior & Lot FeaturesLearn about the exterior and lot specifics of 136 Vernon Lane
Location & CommunityUnderstand the neighborhood and community
Utilities & SystemsReview utilities and system installations
Tax & Legal InformationGet tax and legal details applicable to 136 Vernon Lane
Additional FeaturesExplore extra features and benefits
Room Dimensions

This listing content provided by REALTOR.ca
has
been licensed by REALTOR®
members of The Canadian Real Estate Association
members of The Canadian Real Estate Association
Nearby Listings Stat
Active listings
1
Min Price
$564,000
Max Price
$564,000
Avg Price
$564,000
Days on Market
19 days
Sold listings
2
Min Sold Price
$1,267,000
Max Sold Price
$1,785,000
Avg Sold Price
$1,526,000
Days until Sold
93 days
Nearby Places
Additional Information about 136 Vernon Lane
















