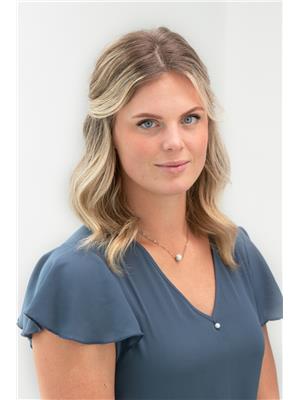2091 Rose Tree Road, West Kelowna
- Bedrooms: 5
- Bathrooms: 3
- Living area: 2449 square feet
- Type: Residential
- Added: 12 days ago
- Updated: 12 days ago
- Last Checked: 20 hours ago
PRICED TO SELL!!! This gorgeous and updated Rancher w/o basement home is perfect for anyone that would love to have an income helper through a lovely ""Legal 2 bdrm Suite"". 3 bdrms on the main floor with updated kitchen & appliances, countertops, sink/tap , backsplash. Opening to a family room with a stone gas fireplace and vaulted ceilings. Main floor & suite laundry. Walk in closets and full ensuite in the primary bedroom. Updated bathrooms throughout. Retractable roof and side skirts on sundeck. The main floor also lends itself to a den downstairs perfect for a weight room. The legal suite boasts 2 bedrooms and has updated, kitchen, bathroom and partial updated and heated flooring. Updated HWT and filter system. B/I Vac. 2 car garage/ storage, plus a side door leading to a fully landscaped fenced backyard with full behind street access and parking for your tenants & RVs. Enclosed Lounging gazebo & hot tub on concrete, 2 storage sheds & garden greenhouse. Parking for 3 vehicles in the front of the garage as well. Certainly this home has been well updated and maintained. Move in ready with tenants in suite. Lease Nov 2024. $2100/mo inc. Util. Schools nearby in a very safe and comfortable neighbourhood. The listing agent does not guarantee the accuracy of the information and measurements should be verified by the potential Buyer(s) if deemed necessary. If Buyer's Agent not present for the showing or write the original offer, buy side commission reduced by 50%. (id:1945)
powered by

Property Details
- Roof: Asphalt shingle, Unknown
- Cooling: Central air conditioning
- Heating: Forced air, See remarks
- Stories: 2
- Year Built: 2006
- Structure Type: House
- Exterior Features: Vinyl siding
- Architectural Style: Ranch
Interior Features
- Basement: Full
- Flooring: Laminate, Carpeted, Ceramic Tile
- Appliances: Washer, Refrigerator, Oven - Electric, Water purifier, Dishwasher, Oven, Dryer, Washer & Dryer
- Living Area: 2449
- Bedrooms Total: 5
- Fireplaces Total: 1
- Fireplace Features: Gas, Unknown
Exterior & Lot Features
- View: Mountain view
- Lot Features: Central island
- Water Source: Irrigation District
- Lot Size Units: acres
- Parking Total: 2
- Parking Features: Attached Garage, Rear, RV, See Remarks
- Lot Size Dimensions: 0.22
Location & Community
- Common Interest: Freehold
- Community Features: Family Oriented
Utilities & Systems
- Sewer: Municipal sewage system
Tax & Legal Information
- Zoning: Unknown
- Parcel Number: 026-070-430
- Tax Annual Amount: 3235.62
Additional Features
- Security Features: Smoke Detector Only
Room Dimensions
This listing content provided by REALTOR.ca has
been licensed by REALTOR®
members of The Canadian Real Estate Association
members of The Canadian Real Estate Association

















