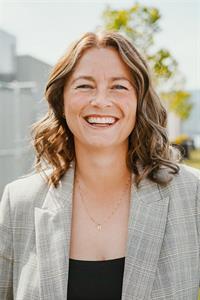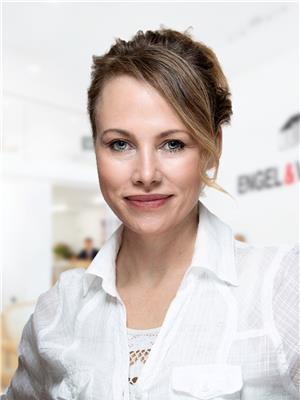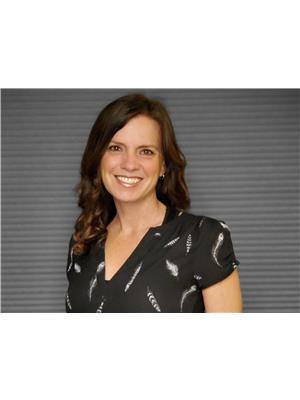524 Curlew Drive, Kelowna
- Bedrooms: 6
- Bathrooms: 4
- Living area: 3634 square feet
- Type: Residential
- Added: 96 days ago
- Updated: 3 days ago
- Last Checked: 6 hours ago
Welcome to your perfect family haven! This beautiful 6-bedroom, 4-bathroom, 3634 sq ft home is nestled in the popular Upper Mission area, offering a blend of comfort and convenience. Upon entering, you'll be greeted by spacious, light-filled living areas designed for both relaxation and entertainment. Unwind in the primary bedroom taking in the beautiful mountain and partial lake views. Step outside to your private backyard oasis, where beautifully landscaped grounds create a serene escape. Opportunities are endless with the 0.29 acres and include room to park your RV or boat. This home is ideally located close to top-rated schools, shopping centres, and recreation, ensuring you have everything you need within easy reach. Did you know that the recently opened Mission Village at the Ponds shopping center is only a 6 minute drive away? Don't miss the opportunity to make this exceptional property your forever home in a family-friendly neighbourhood! (id:1945)
powered by

Property Details
- Roof: Asphalt shingle, Unknown
- Cooling: Central air conditioning
- Heating: Forced air, See remarks
- Stories: 1.5
- Year Built: 2004
- Structure Type: House
- Exterior Features: Stucco
- Architectural Style: Other
Interior Features
- Basement: Full
- Flooring: Tile, Hardwood, Carpeted
- Appliances: Washer, Refrigerator, Range - Electric, Dishwasher, Dryer
- Living Area: 3634
- Bedrooms Total: 6
- Fireplaces Total: 1
- Bathrooms Partial: 1
- Fireplace Features: Insert
Exterior & Lot Features
- View: Mountain view, Valley view, View (panoramic)
- Lot Features: Private setting, Central island, Jacuzzi bath-tub
- Water Source: Municipal water
- Lot Size Units: acres
- Parking Total: 2
- Parking Features: Attached Garage
- Lot Size Dimensions: 0.29
Location & Community
- Common Interest: Freehold
- Community Features: Family Oriented
Utilities & Systems
- Sewer: Municipal sewage system
Tax & Legal Information
- Zoning: Unknown
- Parcel Number: 003-369-331
- Tax Annual Amount: 6313.9
Additional Features
- Security Features: Security system
Room Dimensions
This listing content provided by REALTOR.ca has
been licensed by REALTOR®
members of The Canadian Real Estate Association
members of The Canadian Real Estate Association

















