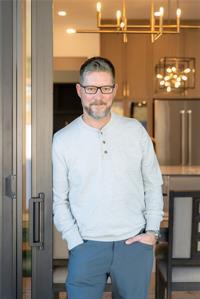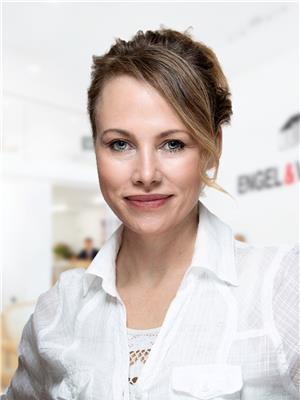1402 Rocky Point Drive, Kelowna
- Bedrooms: 5
- Bathrooms: 3
- Living area: 2515 square feet
- Type: Residential
- Added: 13 days ago
- Updated: 4 days ago
- Last Checked: 4 hours ago
Experience luxury living in this stunning 5-bedroom, 3-bathroom home located in the highly sought-after Wilden Neighbourhood. This exquisite residence boasts a legal level-entry one-bedroom suite, perfect for extended family or rental income. The main home features an expansive open-concept design, highlighted by a massive kitchen with abundant counter and cupboard space, stainless steel appliances, and high-end fixtures and lighting. The home is filled with natural light through expansive windows, creating a bright and inviting atmosphere. The massive primary bedroom suite offers a tranquil retreat, complete with a walk-in closet and a luxurious 5-piece ensuite bathroom featuring a soaking tub, glass-enclosed shower, and double sinks. The main living floor includes three spacious bedrooms, with a fourth bedroom located on the lower level. Shared laundry facilities are conveniently located on the lower floor as well for both the main home and the suite. Enjoy outdoor living on the back patio, equipped with a natural gas BBQ hookup, perfect for entertaining. The oversized double garage provides ample space for parking and extra storage. This well-designed home combines luxury and functionality, making it the perfect place to call home. Simply move in, and enjoy Kelowna Life. (id:1945)
powered by

Property Details
- Roof: Asphalt shingle, Unknown
- Cooling: Central air conditioning
- Heating: Forced air, See remarks
- Stories: 2
- Year Built: 2015
- Structure Type: House
- Exterior Features: Stone, Composite Siding
- Architectural Style: Contemporary
Interior Features
- Basement: Full
- Flooring: Hardwood, Carpeted, Ceramic Tile
- Appliances: Washer, Refrigerator, Range - Electric, Dishwasher, Dryer, Microwave
- Living Area: 2515
- Bedrooms Total: 5
- Fireplaces Total: 1
- Fireplace Features: Gas, Unknown
Exterior & Lot Features
- View: City view, Lake view, Mountain view, Valley view, View (panoramic)
- Water Source: Municipal water
- Lot Size Units: acres
- Parking Total: 4
- Parking Features: Attached Garage, Oversize, See Remarks
- Lot Size Dimensions: 0.21
Location & Community
- Common Interest: Freehold
Utilities & Systems
- Sewer: Municipal sewage system
Tax & Legal Information
- Zoning: Unknown
- Parcel Number: 028-415-531
- Tax Annual Amount: 5269.03
Additional Features
- Security Features: Smoke Detector Only
Room Dimensions
This listing content provided by REALTOR.ca has
been licensed by REALTOR®
members of The Canadian Real Estate Association
members of The Canadian Real Estate Association


















