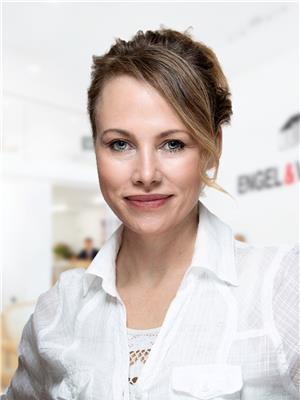558 Gowen Place, Kelowna
- Bedrooms: 4
- Bathrooms: 3
- Living area: 3505 square feet
- Type: Residential
- Added: 89 days ago
- Updated: 23 days ago
- Last Checked: 5 hours ago
BEAUTIFUL LAKE VIEWS FROM THIS QUALITY HOME ON GOWEN PLACE IN THIS PRESTIGIOUS UPPER MISSION NEIGHBOURHOOD! This spacious Open Plan Has 12' + Ceilings, Vaults and Walls of Windows, Gleaming Hardwood & Tile Floors, Built-in Surround Sound System & Custom Built-In Entertainment Centre with Gas Fireplace. The Gourmet Kitchen has Granite Counter Tops and an Island with Breakfast Bar, Walk-in pantry & Dining Area with Expansive Views & Access to the Large Covered Lakeview Deck. A Fabulous Primary Bedroom and Suite offers Lake & City Views & a 5 piece En-suite with Oversized Custom Glass & Large Tile Shower, Soaker Tub & Double Vanity with Granite Counters & a Large Walk-in Closet [10 x 6]. The Spacious Tiled Foyer Features Double Doors with Etched Glass Transom Window. The main floor den/office is nicely situated at the front of the home. The fully finished walk-out basement offers high ceilings, expansive windows & an open plan with gas fireplace in the family & games room with patio access to the fenced back yard. 3 large bedrooms & a 4 piece bath in the basement. Main floor laundry room with access to garage. Nice Covered Deck [12 x 10] at the Front of the Home. Both the Rear Patio and Lower Deck are both about 20' x 12' [with Lake Views] (id:1945)
powered by

Property Details
- Roof: Asphalt shingle, Unknown
- Cooling: Central air conditioning
- Heating: Forced air, See remarks
- Stories: 1
- Year Built: 2007
- Structure Type: House
- Exterior Features: Stone
Interior Features
- Flooring: Tile, Hardwood, Carpeted
- Living Area: 3505
- Bedrooms Total: 4
- Fireplaces Total: 1
- Bathrooms Partial: 1
- Fireplace Features: Gas, Unknown
Exterior & Lot Features
- Water Source: Municipal water
- Lot Size Units: acres
- Parking Total: 2
- Parking Features: Attached Garage
- Lot Size Dimensions: 0.14
Location & Community
- Common Interest: Freehold
Utilities & Systems
- Sewer: Municipal sewage system
Tax & Legal Information
- Zoning: Unknown
- Parcel Number: 026-054-311
- Tax Annual Amount: 6098
Additional Features
- Security Features: Smoke Detector Only
Room Dimensions
This listing content provided by REALTOR.ca has
been licensed by REALTOR®
members of The Canadian Real Estate Association
members of The Canadian Real Estate Association


















