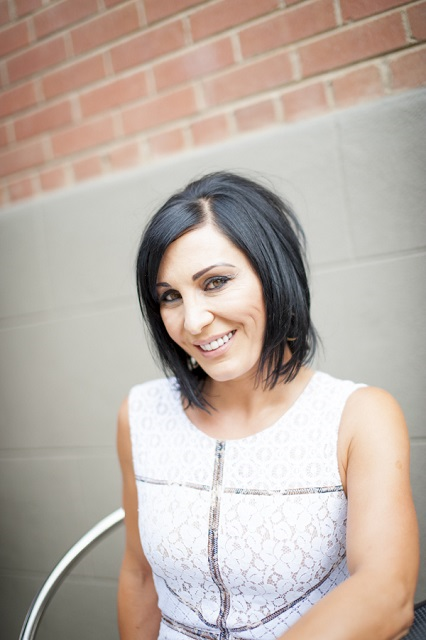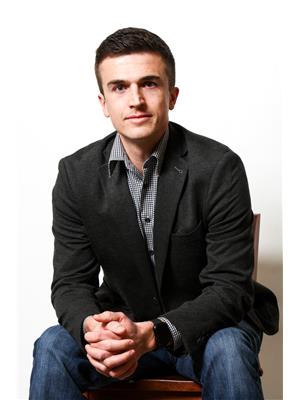16 Ridgewood Tc, St Albert
- Bedrooms: 3
- Bathrooms: 2
- Living area: 107.26 square meters
- Type: Townhouse
- Added: 8 days ago
- Updated: 7 days ago
- Last Checked: 17 hours ago
END unit in Ridgewood Terrace only steps to Braeside ravine and walking/biking trails in desirable St. Albert community. This 3 bedroom and 1.5 bath two storey townhouse comes with 1 covered carport stall and additional outdoor stall in front of the unit which can be leased for a small yearly fee. Main level features spacious foyer, 2pc bath, open concept L/R, D/R and kitchen with access to a private deck and low maintenance fenced back yard. On the upper level are 3 good size bedrooms, 4 PC bath and large closets. Laminate flooring throughout (except stairs which are hardwood) newer windows, renovated baths, newer paint and new blinds on the main level. The basement is partially finished with a barn wood feature wall and is open for further development. Well maintained complex with lower condo fees, new fences recently done, walking distance to schools of all levels, recreation facility with indoor pool and arenas. Great value. (id:1945)
powered by

Property Details
- Heating: Forced air
- Stories: 2
- Year Built: 1970
- Structure Type: Row / Townhouse
Interior Features
- Basement: Partially finished, Full
- Appliances: Washer, Refrigerator, Dishwasher, Stove, Dryer, Freezer, Microwave Range Hood Combo, Storage Shed, Window Coverings
- Living Area: 107.26
- Bedrooms Total: 3
- Bathrooms Partial: 1
Exterior & Lot Features
- View: Ravine view
- Lot Features: Treed, See remarks, Ravine
- Lot Size Units: square meters
- Parking Features: Carport, See Remarks
- Lot Size Dimensions: 305.1
Location & Community
- Common Interest: Condo/Strata
- Community Features: Public Swimming Pool
Property Management & Association
- Association Fee: 374.09
- Association Fee Includes: Common Area Maintenance, Exterior Maintenance, Property Management, Insurance, Other, See Remarks
Tax & Legal Information
- Parcel Number: 104208
Room Dimensions
This listing content provided by REALTOR.ca has
been licensed by REALTOR®
members of The Canadian Real Estate Association
members of The Canadian Real Estate Association

















