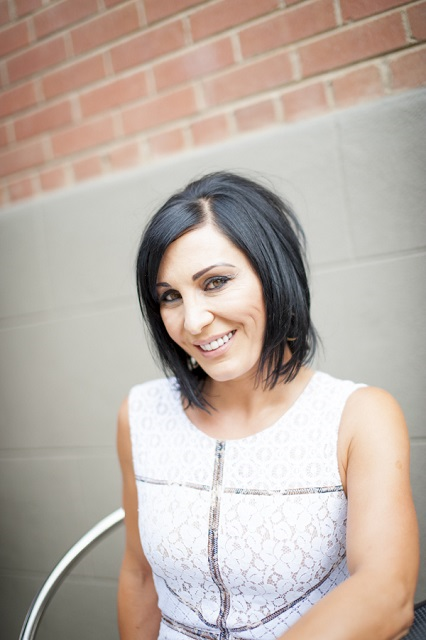326 Northgate Tc Nw, Edmonton
- Bedrooms: 4
- Bathrooms: 2
- Living area: 98.39 square meters
- Type: Townhouse
- Added: 10 days ago
- Updated: 9 days ago
- Last Checked: 19 hours ago
Fantastic 3-bed 1.5-bath two-storey townhouse in Northmount, excellent location within walking distance of K to 9 schools! This 1059 sq.ft. home offers extensive upgrades throughout including new HWT (2021), shingles (2020), carpet, porcelain tiled floors and hardwood (2017), and furnace (2011). Main level has living room, dining nook, half bath, and updated kitchen w/granite countertops, granite under mount, kitchen sink SS appliances, hood fan microwave, and roller blinds. Three bedrooms w/ample closet space upstairs, plus 4-pc renovated shared bath. Fully finished basement has den/office w/storage closet, rec room, and laundry room featuring washer/dryer set w/pedestal risers. Great neighbourhood near groceries and all the amenities at Northgate shopping centre, tucked away into a quiet family-friendly community. Excellent opportunity for new buyers and growing families alike! (id:1945)
powered by

Property Details
- Heating: Forced air
- Stories: 2
- Year Built: 1972
- Structure Type: Row / Townhouse
Interior Features
- Basement: Finished, Full
- Appliances: Washer, Refrigerator, Dishwasher, Stove, Dryer, Microwave Range Hood Combo
- Living Area: 98.39
- Bedrooms Total: 4
- Bathrooms Partial: 1
Exterior & Lot Features
- Lot Features: See remarks, No back lane, Park/reserve
- Lot Size Units: square meters
- Parking Total: 1
- Parking Features: Stall
- Lot Size Dimensions: 242.82
Location & Community
- Common Interest: Condo/Strata
Property Management & Association
- Association Fee: 262.98
- Association Fee Includes: Exterior Maintenance, Landscaping, Property Management, Insurance, Other, See Remarks
Tax & Legal Information
- Parcel Number: 3054947
Room Dimensions
This listing content provided by REALTOR.ca has
been licensed by REALTOR®
members of The Canadian Real Estate Association
members of The Canadian Real Estate Association















