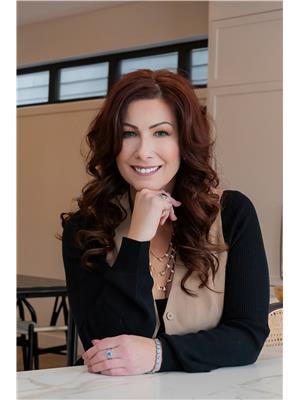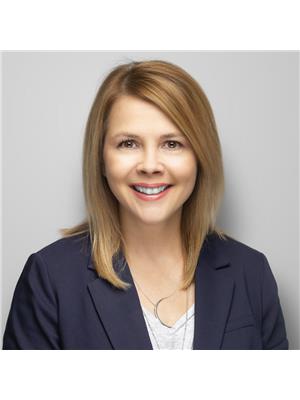13314 89 A St Nw, Edmonton
- Bedrooms: 3
- Bathrooms: 1
- Living area: 98.28 square meters
- Type: Townhouse
- Added: 88 days ago
- Updated: 3 days ago
- Last Checked: 13 hours ago
BEAUTIFULLY RENOVATED TOWNHOME! This spacious 2 storey home was lovingly cared for by the previous ORIGINAL owner and is absolutely immaculate! The bright entry opens to a sunny living room with a large picture window providing tons of natural light. The modern kitchen has plenty of cabinetry, stylish tiled backsplash and a nice sized dining area. Upstairs are 3 bedrooms with ample closet space and a family bathroom. Some of the many upgrades include all new electrical throughout (panel, outlets, switches and fixtures), freshly painted with gorgeous new vinyl plank flooring and baseboards. The exterior has a fenced, maintenance free, concrete backyard with storage shed. This meticulously maintained, well managed complex has low condo fees and is perfect for the first time buyer. Close to major shopping and walking distance to K-12 schools, swimming pool and parks the location is fantastic! JUST MOVE IN & ENJOY! (id:1945)
powered by

Property DetailsKey information about 13314 89 A St Nw
Interior FeaturesDiscover the interior design and amenities
Exterior & Lot FeaturesLearn about the exterior and lot specifics of 13314 89 A St Nw
Location & CommunityUnderstand the neighborhood and community
Property Management & AssociationFind out management and association details
Tax & Legal InformationGet tax and legal details applicable to 13314 89 A St Nw
Room Dimensions

This listing content provided by REALTOR.ca
has
been licensed by REALTOR®
members of The Canadian Real Estate Association
members of The Canadian Real Estate Association
Nearby Listings Stat
Active listings
52
Min Price
$59,702
Max Price
$369,900
Avg Price
$188,882
Days on Market
59 days
Sold listings
22
Min Sold Price
$79,900
Max Sold Price
$320,000
Avg Sold Price
$209,850
Days until Sold
56 days
Nearby Places
Additional Information about 13314 89 A St Nw
















