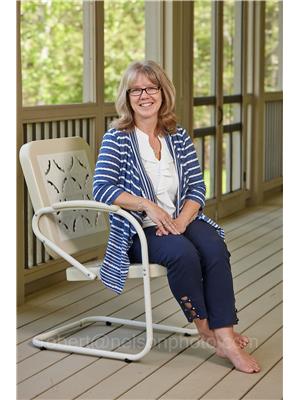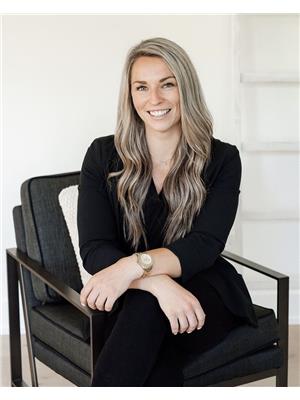91 Clarke Crescent, Port Sydney
- Bedrooms: 3
- Bathrooms: 3
- Living area: 1875.46 square feet
- Type: Residential
- Added: 21 days ago
- Updated: 6 days ago
- Last Checked: 14 hours ago
IT’S TIME TO START LIVING THAT LIFE YOU’VE BEEN DREAMING ABOUT - Minutes away from town amenities, but with monumental amounts of privacy waiting for you in this mature subdivision nestled within the highly sought-after Port Sydney community. Municipal water and natural gas. Walking trails, pickle ball courts, beach & boat launch on Mary Lake - all are close at hand for your enjoyment. Enjoy a round of golf at North Granite Ridge golf course or stay home and enjoy the flora and fauna right in your own big, beautiful back yard. From the covered porch entry, step inside and you will be greeted with a freshly painted interior, also boasting new flooring and updated bathrooms. Lots of room for family and friends here with 3 spacious bedrooms, 2.5 baths, living room with wood-burning fireplace plus a separate, bright sunroom which overlooks the rear yard and matching garden shed. Country sized, large eat-in Kitchen, offering large sliders walk-out to the south facing deck. Attached garage with inside entry conveniently brings you into the laundry/mudroom - see multimedia link for 3D viewing from iGuide floorplans. Lower level is a blank canvas, presenting further possibilities to really make this place your own - rec room, man cave, kids playroom, hobby/craft room, wine cellar, workshop - you decide! Brand new a/c, furnace is only 4 years old, roof 2 years old. Call today for further details and to book your personal viewing before it’s too late! (id:1945)
powered by

Property DetailsKey information about 91 Clarke Crescent
- Cooling: Central air conditioning
- Heating: Forced air, Natural gas
- Stories: 1
- Structure Type: House
- Exterior Features: Wood, Stone
- Foundation Details: Block
- Architectural Style: Bungalow
- Construction Materials: Wood frame
- Type: Single Family Home
- Bedrooms: 3
- Bathrooms: 2.5
- Living Room: Type: Living Room, Fireplace: Wood-burning
- Sunroom: Type: Sunroom, View: Rear yard
- Garage: Type: Attached, Entry: Inside entry to laundry/mudroom
- Flooring: New
Interior FeaturesDiscover the interior design and amenities
- Basement: Unfinished, Full
- Appliances: Washer, Refrigerator, Central Vacuum, Dishwasher, Stove, Dryer, Microwave, Freezer, Window Coverings, Garage door opener
- Living Area: 1875.46
- Bedrooms Total: 3
- Fireplaces Total: 1
- Bathrooms Partial: 1
- Fireplace Features: Wood, Other - See remarks
- Above Grade Finished Area: 1875.46
- Above Grade Finished Area Units: square feet
- Above Grade Finished Area Source: Plans
- Paint: Freshly painted
- Bathrooms: Updated
- Kitchen: Size: Large eat-in, Features: Large sliders walk-out to south-facing deck
- Lower Level: Description: Blank canvas for customization, Potential Uses: Rec room, Man cave, Kids playroom, Hobby/craft room, Wine cellar, Workshop
Exterior & Lot FeaturesLearn about the exterior and lot specifics of 91 Clarke Crescent
- View: View (panoramic)
- Lot Features: Cul-de-sac, Southern exposure, Paved driveway, Country residential, Automatic Garage Door Opener
- Water Source: Municipal water
- Lot Size Units: acres
- Parking Total: 6
- Parking Features: Attached Garage
- Lot Size Dimensions: 0.98
- Porch: Covered porch entry
- Back Yard: Big, beautiful back yard
- Garden Shed: Matching garden shed
- Deck: South-facing deck
Location & CommunityUnderstand the neighborhood and community
- Directions: Muskoka Road 10 to Clarke Crescent to sign on property.
- Common Interest: Freehold
- Subdivision Name: Stephenson
- Community Features: Quiet Area, School Bus
- Proximity To Amenities: Minutes away from town amenities
- Subdivision: Mature subdivision
- Community: Highly sought-after Port Sydney community
- Recreation: Walking Trails: Available, Pickle Ball Courts: Available, Beach: Nearby, Boat Launch: Mary Lake, Golf Course: North Granite Ridge
Utilities & SystemsReview utilities and system installations
- Sewer: Septic System
- Utilities: Natural Gas, Electricity, Telephone
- Water: Municipal
- Gas: Natural gas
- Air Conditioning: Brand new
- Furnace: 4 years old
- Roof: 2 years old
Tax & Legal InformationGet tax and legal details applicable to 91 Clarke Crescent
- Tax Annual Amount: 3449.24
- Zoning Description: Residential One - Precint Community Residential
Additional FeaturesExplore extra features and benefits
- Multimedia: 3D viewing from iGuide floorplans
Room Dimensions

This listing content provided by REALTOR.ca
has
been licensed by REALTOR®
members of The Canadian Real Estate Association
members of The Canadian Real Estate Association
Nearby Listings Stat
Active listings
4
Min Price
$799,000
Max Price
$1,188,000
Avg Price
$969,200
Days on Market
23 days
Sold listings
0
Min Sold Price
$0
Max Sold Price
$0
Avg Sold Price
$0
Days until Sold
days
Nearby Places
Additional Information about 91 Clarke Crescent























































