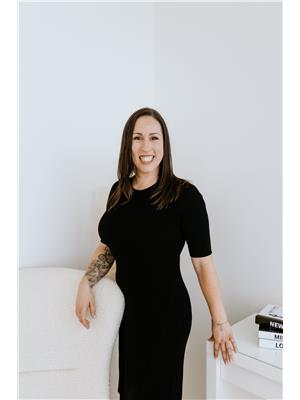24 Ruby Lane Unit 1, Huntsville
- Bedrooms: 3
- Bathrooms: 3
- Living area: 1746 square feet
- Type: Residential
- Added: 49 days ago
- Updated: 32 days ago
- Last Checked: 8 hours ago
Experience the epitome of sustainable luxury & serene living at 24 Ruby Lane, an energy-efficient masterpiece nestled in the prestigious Gryffin Bluffs community. Tucked at the end of a tranquil lane on 3+ Ac of coveted privacy, this 3-bed, 3-bath home, built in 2018, exemplifies meticulous craftsmanship! W/ details like ICF construction, in-floor radiant heating, & more… every detail speaks to energy efficiency & comfort. Begin your day on the expansive covered deck, an ideal spot for peaceful morning coffee or evening entertaining—this space is truly a natural extension living plus connection to nature. Your 3 bay car dream garage (parkinf for 4), w/ its extra ceiling height, offers ample space for storage & hobbies, while fibre optics high-speed internet keeps you seamlessly connected. Gryffin Bluffs offers a lifestyle beyond compare. Spanning 258 Ac, this exclusive community features over 800’ of pristine shoreline, providing unparalleled boating experiences across the interconnected 4 lake chain - Mary, Fairy, Vernon, & Pen. Explore 150 Ac of forest w/ year-round trails meticulously maintained for hiking, biking, snowshoeing, & skiing. The lakeside pavilion & waterfront setup provide idyllic settings for relaxation & socializing. Here you can embrace stunning vistas over the lake & soak in the beauty & tranquility of Muskoka. This property also includes a potential 2nd building site, perfect for future expansion w/ an added entrance. Just a 10-min drive from the vibrant town of Huntsville, Gryffin Bluffs combines the peace of nature w/ the convenience of nearby amenities, offering a rare blend of privacy & community. Step into a world where luxury meets sustainability, where every moment is an opportunity to connect w/ nature & enjoy a rich, fulfilling lifestyle. Welcome to 24 Ruby Lane—your sanctuary in the heart of Muskoka. (id:1945)
powered by

Property DetailsKey information about 24 Ruby Lane Unit 1
- Cooling: Central air conditioning
- Heating: Radiant heat, In Floor Heating
- Stories: 1
- Year Built: 2018
- Structure Type: House
- Exterior Features: Vinyl siding
- Foundation Details: Insulated Concrete Forms
- Architectural Style: Raised bungalow
Interior FeaturesDiscover the interior design and amenities
- Basement: Finished, Full
- Living Area: 1746
- Bedrooms Total: 3
- Bathrooms Partial: 1
- Above Grade Finished Area: 1746
- Above Grade Finished Area Units: square feet
- Above Grade Finished Area Source: Listing Brokerage
Exterior & Lot FeaturesLearn about the exterior and lot specifics of 24 Ruby Lane Unit 1
- View: No Water View
- Lot Features: Cul-de-sac, Southern exposure, Balcony, Country residential
- Water Source: Drilled Well
- Parking Total: 14
- Water Body Name: Mary Lake
- Parking Features: Attached Garage
- Building Features: Party Room
- Waterfront Features: Waterfront
Location & CommunityUnderstand the neighborhood and community
- Directions: Hwy 11- Stephenson Rd 12 (from south), or Gryffin Lodge Road (from north), left on Gryffin Bluffs Lane - Ruby Lane. Turn left, up hill to end.
- Common Interest: Freehold
- Subdivision Name: Huntsville
- Community Features: Quiet Area
Utilities & SystemsReview utilities and system installations
- Sewer: Septic System
- Utilities: Electricity
Tax & Legal InformationGet tax and legal details applicable to 24 Ruby Lane Unit 1
- Tax Annual Amount: 4882.2
- Zoning Description: SR2, RR, O2, RU1, C
Additional FeaturesExplore extra features and benefits
- Security Features: Smoke Detectors
Room Dimensions

This listing content provided by REALTOR.ca
has
been licensed by REALTOR®
members of The Canadian Real Estate Association
members of The Canadian Real Estate Association
Nearby Listings Stat
Active listings
2
Min Price
$1,100,000
Max Price
$1,100,000
Avg Price
$1,100,000
Days on Market
48 days
Sold listings
0
Min Sold Price
$0
Max Sold Price
$0
Avg Sold Price
$0
Days until Sold
days
Nearby Places
Additional Information about 24 Ruby Lane Unit 1




























































