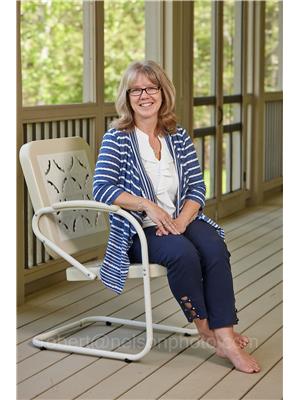449 Balsam Chutes Road, Huntsville
- Bedrooms: 2
- Bathrooms: 1
- Living area: 750 square feet
- Type: Residential
- Added: 30 days ago
- Updated: 28 days ago
- Last Checked: 7 hours ago
Perfect Muskoka cottage getaway! This charming 2-bedroom, 1-bathroom open-concept cottage is perfect for small families, seniors, or first-time buyers seeking a peaceful retreat with modern comforts and quick access to town. Nestled along the Muskoka River, enjoy a stunning, level waterfront lot with easy access to the dock for swimming, fishing, and boating. Located between Bracebridge and Huntsville on a quiet, year-round private road, this cottage offers privacy and tranquility. Inside, vaulted ceilings and abundant windows create a bright, airy atmosphere. The cozy family room is perfect for relaxing by the fire or playing board games and opens onto a large deck and Muskoka Room for indoor-outdoor entertaining. A separate waterfront deck provides even more space to enjoy the beautiful surroundings. Recent upgrades include a WETT-certified woodstove, upgraded electrical, new flooring, a sump pump system, river water pump and filter system, and heated water line. A utility shed and wood shed offer plenty of storage. This property is a kayakers dream with direct access to the Muskoka River, known for its scenic canoeing adventures. Located on a well-maintained, year round road with garbage and recycling pickup, this gem is ready for you to make it your own! Don't miss out!
powered by

Property DetailsKey information about 449 Balsam Chutes Road
- Heating: Heat Pump, Wood
- Stories: 1
- Structure Type: House
- Exterior Features: Wood
- Foundation Details: Block
- Architectural Style: Bungalow
Interior FeaturesDiscover the interior design and amenities
- Basement: Partially finished, Full
- Appliances: Refrigerator, Stove, Dryer, Water Heater
- Bedrooms Total: 2
- Fireplaces Total: 1
Exterior & Lot FeaturesLearn about the exterior and lot specifics of 449 Balsam Chutes Road
- View: River view, Direct Water View
- Lot Features: Level lot, Wooded area, Partially cleared, Sump Pump
- Parking Total: 4
- Water Body Name: Muskoka
- Lot Size Dimensions: 95.5 x 170.9 FT
- Waterfront Features: Waterfront
Location & CommunityUnderstand the neighborhood and community
- Directions: HWY 11- Stephenson Rd1E- Balsam
- Common Interest: Freehold
Utilities & SystemsReview utilities and system installations
- Sewer: Septic System
- Utilities: DSL*, Wireless, Electricity Available
Tax & Legal InformationGet tax and legal details applicable to 449 Balsam Chutes Road
- Tax Year: 2024
- Tax Annual Amount: 2102
- Zoning Description: SR1, NR
Room Dimensions

This listing content provided by REALTOR.ca
has
been licensed by REALTOR®
members of The Canadian Real Estate Association
members of The Canadian Real Estate Association
Nearby Listings Stat
Active listings
2
Min Price
$549,990
Max Price
$599,900
Avg Price
$574,945
Days on Market
47 days
Sold listings
0
Min Sold Price
$0
Max Sold Price
$0
Avg Sold Price
$0
Days until Sold
days
Nearby Places
Additional Information about 449 Balsam Chutes Road


















































