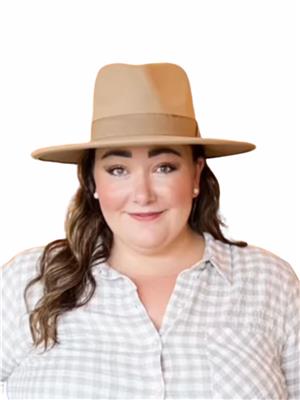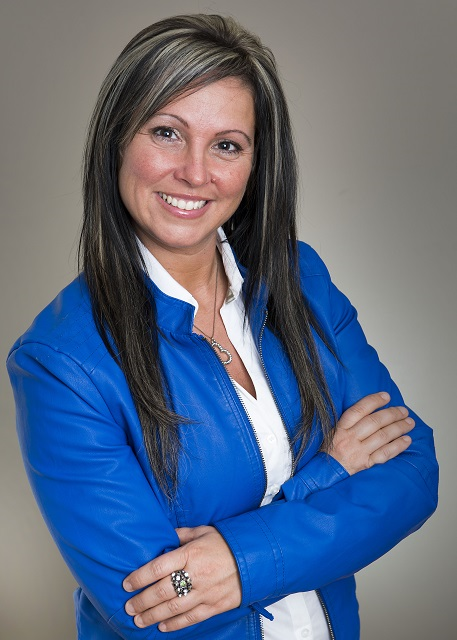102 78 Mckenney Av, St Albert
- Bedrooms: 2
- Bathrooms: 2
- Living area: 79 square meters
- Type: Apartment
- Added: 26 days ago
- Updated: 3 days ago
- Last Checked: 5 hours ago
ADULT LIVING AT ITS FINEST!!! Exceptional value in this 2 bedroom, 2 bathroom age restricted (55+) condo in Mission Hill Village! Enjoy an abundance of natural light in this CORNER UNIT, through its large windows, 10 foot ceilings and OPEN FLOOR PLAN. The U-shaped kitchen offers plenty of cabinetry & counterspace. The main bath features an easy access tub/shower. The primary suite has a wonderful walk-thru closet & 2 piece ensuite. The second, generous sized bedroom is perfect for a den or hobby room. Enjoy the convenience of an in-suite laundry room with loads of storage space. Just steps from your living room is access to your gated patio, which is ideal for the small pet owner! The building has a gorgeous, welcoming lobby with cozy fireplace & seating. Meet your new neighbours in the social room, games room, library, workshop, hobby room & gym. This building has it all! There are guest rooms available, for a nominal cost, should you have company come to visit. Perfectly located next to a green space! (id:1945)
powered by

Property Details
- Heating: Hot water radiator heat
- Year Built: 1999
- Structure Type: Apartment
Interior Features
- Basement: None
- Appliances: Washer, Refrigerator, Dishwasher, Stove, Dryer, Window Coverings
- Living Area: 79
- Bedrooms Total: 2
- Bathrooms Partial: 1
Exterior & Lot Features
- Lot Features: Treed, See remarks, Flat site
- Parking Features: Stall
- Building Features: Ceiling - 10ft
Location & Community
- Common Interest: Condo/Strata
Property Management & Association
- Association Fee: 672.61
- Association Fee Includes: Common Area Maintenance, Exterior Maintenance, Landscaping, Property Management, Caretaker, Heat, Water, Insurance, Other, See Remarks
Tax & Legal Information
- Parcel Number: 101026
Additional Features
- Security Features: Smoke Detectors
Room Dimensions
This listing content provided by REALTOR.ca has
been licensed by REALTOR®
members of The Canadian Real Estate Association
members of The Canadian Real Estate Association

















