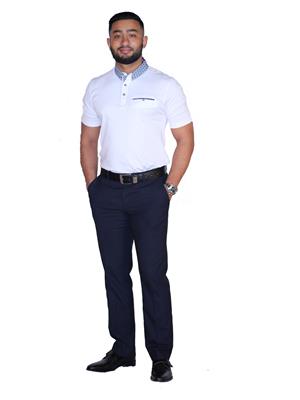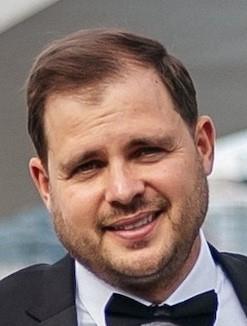14015 109 B Av Nw, Edmonton
- Bedrooms: 4
- Bathrooms: 2
- Living area: 122.52 square meters
- Type: Residential
- Added: 3 hours ago
- Updated: 23 minutes ago
- Last Checked: 0 minutes ago
Welcome to a beautiful 1 and Half Storey home in North Glenora. It offers 2000 sq.ft. living space. This house features 3+1 bdrm, 2 bths, brand new vinyl flooring and carpet, and tons of natural light. Step inside to find a spacious living room with a huge window to enjoy your morning coffee at. A kitchen w/plenty of storage, a stainless steel fridge, and a dual fuel range. The sliding door off the kitchen overlooks a covered deck and fully landscaped backyard. A good size dining room, master bdrm, and a 4pc upgraded bthrm complete the main floor. The second floor offers 2 nice size bdrms and storage spaces. The finished bsmt has a good size family room, a 4th bdrm, a new bthrm with a 1/2 moon stand-up shower, laundry, and plenty of storage space. Most of the windows are upgraded to vinyl windows. You can enjoy the privacy of the summer nights around the firepit. The backyard is fully fenced. Close to all amenities, shopping centre and schools. (id:1945)
powered by

Property Details
- Heating: Forced air
- Stories: 1.5
- Year Built: 1952
- Structure Type: House
Interior Features
- Basement: Finished, Full
- Appliances: Washer, Refrigerator, Dishwasher, Stove, Dryer, Hood Fan, Garage door opener
- Living Area: 122.52
- Bedrooms Total: 4
Exterior & Lot Features
- Lot Features: See remarks, Lane, No Smoking Home
- Lot Size Units: square meters
- Parking Features: Detached Garage
- Lot Size Dimensions: 568.82
Location & Community
- Common Interest: Freehold
- Community Features: Public Swimming Pool
Tax & Legal Information
- Parcel Number: 2689263
Additional Features
- Security Features: Smoke Detectors
Room Dimensions
This listing content provided by REALTOR.ca has
been licensed by REALTOR®
members of The Canadian Real Estate Association
members of The Canadian Real Estate Association
















