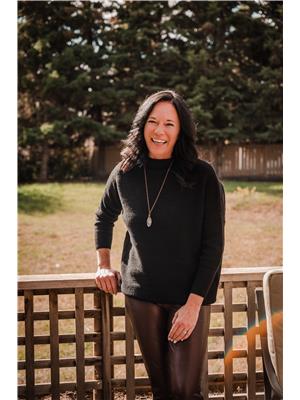1510 A 49 Avenue, Lloydminster
- Bedrooms: 5
- Bathrooms: 2
- Living area: 1073 square feet
- Type: Residential
Source: Public Records
Note: This property is not currently for sale or for rent on Ovlix.
We have found 6 Houses that closely match the specifications of the property located at 1510 A 49 Avenue with distances ranging from 2 to 4 kilometers away. The prices for these similar properties vary between 184,900 and 349,900.
Nearby Places
Name
Type
Address
Distance
Tim Hortons
Cafe
1504 50 Ave
0.1 km
West Harvest Express
Lodging
1402 50 Ave
0.3 km
Westridge Buick GMC
Car repair
2406 - 50 Avenue
0.7 km
Winston Churchill School
School
Lloydminster
1.3 km
Lakeland College, Lloydminster Campus
University
2602 59 Ave
2.2 km
Tasty K's
Food
5008 39 St
2.4 km
Tim Hortons
Cafe
3902 50 Ave
2.4 km
Safeway
Grocery or supermarket
5211 44 St
2.8 km
Cheers Restaurant & Lounge
Restaurant
4301 49 Ave
2.8 km
KC Steakhouse
Restaurant
4406 49 Ave
2.9 km
Tim Hortons
Cafe
5401 44 St
3.0 km
Best Canadian Motor Inns
Lodging
4320 44 St
3.0 km
Property Details
- Cooling: None
- Heating: Forced air, Natural gas
- Year Built: 2001
- Structure Type: House
- Foundation Details: Poured Concrete
- Architectural Style: Bi-level
- Construction Materials: Wood frame
Interior Features
- Basement: Finished, Full
- Flooring: Carpeted, Linoleum, Vinyl Plank
- Appliances: Refrigerator, Dishwasher, Stove, Microwave, Hood Fan, Washer & Dryer
- Living Area: 1073
- Bedrooms Total: 5
- Above Grade Finished Area: 1073
- Above Grade Finished Area Units: square feet
Exterior & Lot Features
- Lot Features: No Smoking Home
- Lot Size Units: square feet
- Parking Total: 2
- Parking Features: Other, Other, See Remarks
- Lot Size Dimensions: 4623.89
Location & Community
- Common Interest: Freehold
- Subdivision Name: East Lloydminster City
Tax & Legal Information
- Tax Lot: 22
- Tax Year: 2023
- Tax Block: 2
- Parcel Number: 0127540021
- Tax Annual Amount: 2631
- Zoning Description: R3
Additional Features
- Photos Count: 37
PRICE IMPROVEMENT If you’re looking for a move-in ready home come see this 5 bedrooms and 2 bathrooms is here! The main floor features the living room, dining room, kitchen with new stove and dishwasher, the Master bedroom, 2 additional bedrooms, and a 4-piece bathroom. The fully finished basement also has an additional 2 good size bedrooms, a very large family room, a 4-piece bathroom with jetted tub, laundry room, and the utility room. Three years ago, there was numerous upgrades like shingles, flooring, windows, appliances, HWT is 6 years old, and furnace is 2001. Stepping outside you will enjoy the fully landscape backyard and a large deck, a firepit area and an access to back alley and a single drive rear parking with potential space to build a single or double garage. It is conventiently located to all amenities with just few minutes’ drive to grocery stores, nearby schools, playground and walking distance to the Servus Sports Centre and coffee shops. Come see what this home offers you and be the next owner! (id:1945)
Demographic Information
Neighbourhood Education
| Master's degree | 10 |
| Bachelor's degree | 15 |
| Certificate of Qualification | 20 |
| College | 80 |
| University degree at bachelor level or above | 20 |
Neighbourhood Marital Status Stat
| Married | 145 |
| Widowed | 5 |
| Divorced | 15 |
| Separated | 5 |
| Never married | 90 |
| Living common law | 60 |
| Married or living common law | 200 |
| Not married and not living common law | 115 |
Neighbourhood Construction Date
| 1961 to 1980 | 50 |
| 1981 to 1990 | 60 |
| 1991 to 2000 | 15 |
| 2001 to 2005 | 10 |
| 2006 to 2010 | 15 |
| 1960 or before | 10 |











